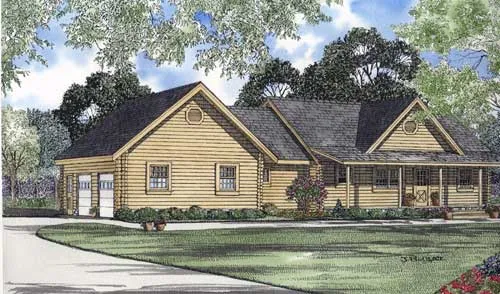House Floor Plans by Designer 12
- 1 Stories
- 1 Bath
- 549 Sq.ft
- 2 Stories
- 5 Beds
- 3 - 1/2 Bath
- 3 Garages
- 4719 Sq.ft
- 2 Stories
- 5 Beds
- 6 - 1/2 Bath
- 5 Garages
- 7519 Sq.ft
- 1 Stories
- 5 Beds
- 3 - 1/2 Bath
- 2 Garages
- 3277 Sq.ft
- 1 Stories
- 4 Beds
- 3 - 1/2 Bath
- 2 Garages
- 3016 Sq.ft
- 2 Stories
- 5 Beds
- 5 - 1/2 Bath
- 3 Garages
- 4140 Sq.ft
- 1 Stories
- 3 Beds
- 2 Bath
- 2 Garages
- 1516 Sq.ft
- 1 Stories
- 3 Beds
- 2 - 1/2 Bath
- 2 Garages
- 2191 Sq.ft
- 1 Stories
- 3 Beds
- 2 Bath
- 2 Garages
- 1616 Sq.ft
- 2 Stories
- 3 Beds
- 2 - 1/2 Bath
- 2402 Sq.ft
- 2 Stories
- 3 Beds
- 2 - 1/2 Bath
- 3341 Sq.ft
- 2 Stories
- 3 Beds
- 2 - 1/2 Bath
- 2206 Sq.ft
- 2 Stories
- 3 Beds
- 2 Bath
- 1725 Sq.ft
- 2 Stories
- 3 Beds
- 2 - 1/2 Bath
- 1684 Sq.ft
- 1 Stories
- 2 Beds
- 1 Bath
- 1092 Sq.ft
- 2 Stories
- 5 Beds
- 3 - 1/2 Bath
- 2 Garages
- 2588 Sq.ft
- 2 Stories
- 4 Beds
- 2 Bath
- 1492 Sq.ft
- 2 Stories
- 3 Beds
- 2 Bath
- 1502 Sq.ft




















