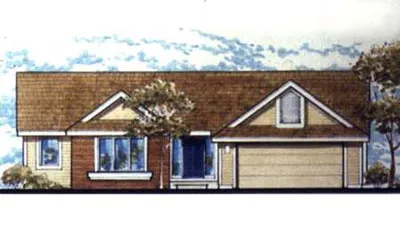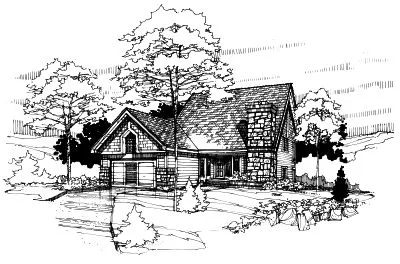House Floor Plans by Designer 15
- 1 Stories
- 2 Beds
- 1 Bath
- 1 Garages
- 950 Sq.ft
- 2 Stories
- 3 Beds
- 2 - 1/2 Bath
- 2 Garages
- 1502 Sq.ft
- 1 Stories
- 3 Beds
- 2 Bath
- 2 Garages
- 1365 Sq.ft
- 1 Stories
- 3 Beds
- 2 Bath
- 2 Garages
- 1270 Sq.ft
- 1 Stories
- 3 Beds
- 2 Bath
- 2 Garages
- 2000 Sq.ft
- 1 Stories
- 3 Beds
- 2 Bath
- 2 Garages
- 1560 Sq.ft
- 2 Stories
- 3 Beds
- 2 - 1/2 Bath
- 2 Garages
- 1331 Sq.ft
- 1 Stories
- 3 Beds
- 2 Bath
- 2 Garages
- 1270 Sq.ft
- 2 Stories
- 3 Beds
- 2 - 1/2 Bath
- 2 Garages
- 1835 Sq.ft
- 1 Stories
- 3 Beds
- 2 Bath
- 2 Garages
- 1630 Sq.ft
- Multi-level
- 3 Beds
- 3 Bath
- 2 Garages
- 2253 Sq.ft
- 2 Stories
- 3 Beds
- 2 Bath
- 2 Garages
- 1860 Sq.ft
- Multi-level
- 3 Beds
- 2 Bath
- 2 Garages
- 1735 Sq.ft
- 1 Stories
- 3 Beds
- 2 Bath
- 2 Garages
- 1709 Sq.ft
- Multi-level
- 3 Beds
- 2 - 1/2 Bath
- 2 Garages
- 1776 Sq.ft
- 2 Stories
- 3 Beds
- 2 - 1/2 Bath
- 2 Garages
- 1577 Sq.ft
- 1 Stories
- 3 Beds
- 2 Bath
- 2 Garages
- 1159 Sq.ft
- 2 Stories
- 3 Beds
- 2 - 1/2 Bath
- 2 Garages
- 1550 Sq.ft




















