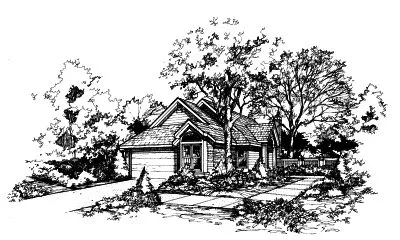House Floor Plans by Designer 15
- 1 Stories
- 4 Beds
- 2 - 1/2 Bath
- 2 Garages
- 2094 Sq.ft
- 2 Stories
- 5 Beds
- 4 - 1/2 Bath
- 3 Garages
- 4366 Sq.ft
- 2 Stories
- 4 Beds
- 2 - 1/2 Bath
- 2 Garages
- 3845 Sq.ft
- 2 Stories
- 3 Beds
- 2 - 1/2 Bath
- 2 Garages
- 2198 Sq.ft
- 2 Stories
- 4 Beds
- 2 - 1/2 Bath
- 3 Garages
- 3007 Sq.ft
- 2 Stories
- 4 Beds
- 2 - 1/2 Bath
- 2 Garages
- 2732 Sq.ft
- 2 Stories
- 4 Beds
- 3 Bath
- 2 Garages
- 2200 Sq.ft
- 2 Stories
- 4 Beds
- 4 Bath
- 2 Garages
- 3499 Sq.ft
- 1 Stories
- 3 Beds
- 2 Bath
- 2 Garages
- 1530 Sq.ft
- 2 Stories
- 4 Beds
- 2 - 1/2 Bath
- 2 Garages
- 2591 Sq.ft
- 1 Stories
- 3 Beds
- 2 Bath
- 2 Garages
- 1879 Sq.ft
- 1 Stories
- 3 Beds
- 2 Bath
- 2 Garages
- 1296 Sq.ft
- 1 Stories
- 3 Beds
- 2 - 1/2 Bath
- 3 Garages
- 2235 Sq.ft
- 1 Stories
- 3 Beds
- 2 Bath
- 2 Garages
- 1709 Sq.ft
- 1 Stories
- 3 Beds
- 2 Bath
- 2 Garages
- 1283 Sq.ft
- 2 Stories
- 4 Beds
- 2 - 1/2 Bath
- 2 Garages
- 2123 Sq.ft
- 2 Stories
- 4 Beds
- 2 - 1/2 Bath
- 2 Garages
- 2309 Sq.ft
- 1 Stories
- 3 Beds
- 2 Bath
- 2 Garages
- 1923 Sq.ft




















