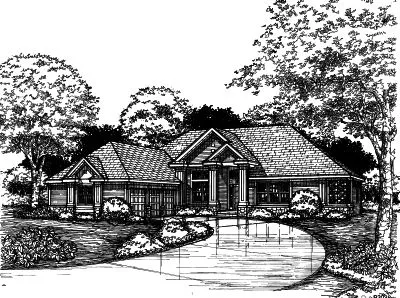House Floor Plans by Designer 15
- 1 Stories
- 4 Beds
- 4 Bath
- 4 Garages
- 3014 Sq.ft
- 2 Stories
- 5 Beds
- 3 - 1/2 Bath
- 3 Garages
- 3469 Sq.ft
- 2 Stories
- 5 Beds
- 3 Bath
- 3 Garages
- 2469 Sq.ft
- 1 Stories
- 3 Beds
- 2 Bath
- 2 Garages
- 1431 Sq.ft
- 2 Stories
- 5 Beds
- 4 - 1/2 Bath
- 3 Garages
- 3621 Sq.ft
- Split entry
- 2 Beds
- 2 Bath
- 2 Garages
- 1315 Sq.ft
- 1 Stories
- 3 Beds
- 1 Bath
- 2 Garages
- 1227 Sq.ft
- 2 Stories
- 3 Beds
- 2 - 1/2 Bath
- 2 Garages
- 1698 Sq.ft
- 2 Stories
- 4 Beds
- 2 - 1/2 Bath
- 2 Garages
- 1999 Sq.ft
- 2 Stories
- 3 Beds
- 2 - 1/2 Bath
- 2 Garages
- 1753 Sq.ft
- 2 Stories
- 4 Beds
- 3 Bath
- 2 Garages
- 2623 Sq.ft
- 2 Stories
- 4 Beds
- 2 - 1/2 Bath
- 2 Garages
- 1982 Sq.ft
- 2 Stories
- 4 Beds
- 3 - 1/2 Bath
- 2 Garages
- 2554 Sq.ft
- 2 Stories
- 5 Beds
- 3 Bath
- 3 Garages
- 3002 Sq.ft
- 1 Stories
- 4 Beds
- 4 - 1/2 Bath
- 3 Garages
- 4783 Sq.ft
- 1 Stories
- 4 Beds
- 2 - 1/2 Bath
- 3 Garages
- 2387 Sq.ft
- 2 Stories
- 4 Beds
- 2 - 1/2 Bath
- 2 Garages
- 2389 Sq.ft
- 2 Stories
- 3 Beds
- 2 - 1/2 Bath
- 2 Garages
- 2002 Sq.ft




















