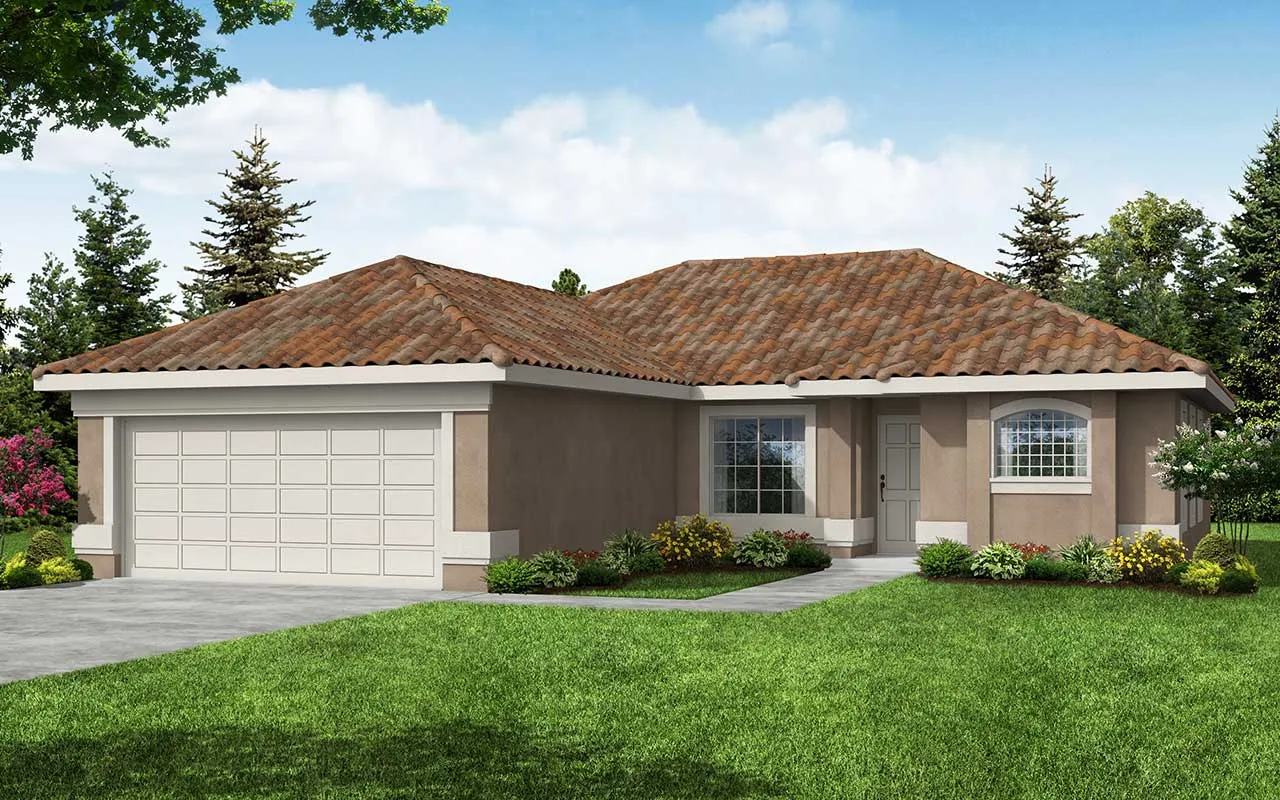House Floor Plans by Designer 17
- 2 Stories
- 3 Beds
- 2 Bath
- 2 Garages
- 2709 Sq.ft
- 2 Stories
- 3 Beds
- 2 - 1/2 Bath
- 2 Garages
- 2371 Sq.ft
- 1 Stories
- 4 Beds
- 2 - 1/2 Bath
- 3 Garages
- 2648 Sq.ft
- 2 Stories
- 4 Beds
- 3 - 1/2 Bath
- 2 Garages
- 3291 Sq.ft
- 1 Stories
- 3 Beds
- 2 Bath
- 2 Garages
- 1932 Sq.ft
- 1 Stories
- 3 Beds
- 2 Bath
- 2 Garages
- 1352 Sq.ft
- 2 Stories
- 3 Beds
- 2 - 1/2 Bath
- 2 Garages
- 2994 Sq.ft
- 1 Stories
- 3 Beds
- 2 Bath
- 2 Garages
- 1760 Sq.ft
- 2 Stories
- 4 Beds
- 3 - 1/2 Bath
- 4 Garages
- 3649 Sq.ft
- 1 Stories
- 3 Beds
- 2 Bath
- 2 Garages
- 1348 Sq.ft
- 2 Stories
- 3 Beds
- 2 - 1/2 Bath
- 2 Garages
- 1604 Sq.ft
- 2 Stories
- 3 Beds
- 2 - 1/2 Bath
- 2 Garages
- 1580 Sq.ft
- 2 Stories
- 3 Beds
- 3 - 1/2 Bath
- 3 Garages
- 3231 Sq.ft
- 2 Stories
- 3 Beds
- 2 - 1/2 Bath
- 2 Garages
- 1655 Sq.ft
- 2 Stories
- 3 Beds
- 2 - 1/2 Bath
- 3 Garages
- 2765 Sq.ft
- 1 Stories
- 2 Garages
- 676 Sq.ft
- 1 Stories
- 2 Garages
- 816 Sq.ft
- 2 Stories
- 3 Beds
- 2 - 1/2 Bath
- 2 Garages
- 2502 Sq.ft




















