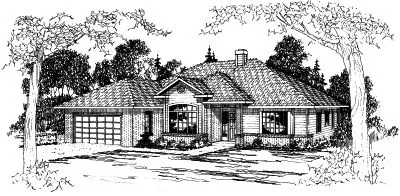House Floor Plans by Designer 17
- 1 Stories
- 4 Beds
- 2 - 1/2 Bath
- 2 Garages
- 2402 Sq.ft
- 1 Stories
- 3 Beds
- 2 Bath
- 2 Garages
- 1562 Sq.ft
- 2 Stories
- 3 Beds
- 2 - 1/2 Bath
- 2 Garages
- 1753 Sq.ft
- 1 Stories
- 3 Beds
- 2 Bath
- 2 Garages
- 1242 Sq.ft
- 2 Stories
- 4 Beds
- 3 - 1/2 Bath
- 3 Garages
- 4030 Sq.ft
- 1 Stories
- 3 Beds
- 2 Bath
- 2 Garages
- 1743 Sq.ft
- 2 Stories
- 2 Beds
- 2 Bath
- 1305 Sq.ft
- 1 Stories
- 4 Beds
- 3 Bath
- 2 Garages
- 2591 Sq.ft
- 2 Stories
- 3 Beds
- 2 Bath
- 2 Garages
- 1844 Sq.ft
- 1 Stories
- 5 Beds
- 3 Bath
- 3 Garages
- 2507 Sq.ft
- 2 Stories
- 1 Beds
- 2 Bath
- 1211 Sq.ft
- 2 Stories
- 4 Beds
- 2 Bath
- 2 Garages
- 1525 Sq.ft
- 1 Stories
- 3 Beds
- 2 Bath
- 2 Garages
- 1237 Sq.ft
- 1 Stories
- 3 Beds
- 3 Bath
- 2 Garages
- 3026 Sq.ft
- 2 Stories
- 3 Beds
- 2 - 1/2 Bath
- 2 Garages
- 1646 Sq.ft
- 2 Stories
- 3 Beds
- 5 - 1/2 Bath
- 3 Garages
- 6309 Sq.ft
- 1 Stories
- 1 Bath
- 2 Garages
- 1800 Sq.ft
- 2 Stories
- 8 Beds
- 4 - 1/2 Bath
- 2 Garages
- 2568 Sq.ft




















