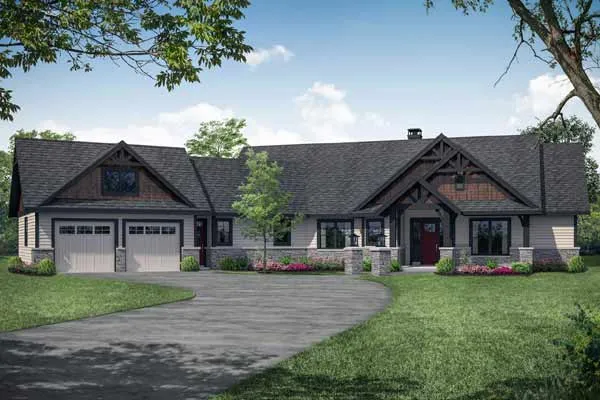House Floor Plans by Designer 17
- 1 Stories
- 4 Beds
- 3 Bath
- 2 Garages
- 2928 Sq.ft
- 1 Stories
- 3 Beds
- 2 - 1/2 Bath
- 2 Garages
- 2652 Sq.ft
- 1 Stories
- 2 Beds
- 1 Bath
- 1080 Sq.ft
- 1 Stories
- 3 Beds
- 2 - 1/2 Bath
- 3 Garages
- 3495 Sq.ft
- 2 Stories
- 3 Beds
- 2 Bath
- 4 Garages
- 3848 Sq.ft
- 1 Stories
- 3 Beds
- 2 Bath
- 2 Garages
- 1568 Sq.ft
- 2 Stories
- 3 Beds
- 2 - 1/2 Bath
- 2 Garages
- 2251 Sq.ft
- 1 Stories
- 3 Beds
- 2 Bath
- 2 Garages
- 1844 Sq.ft
- 1 Stories
- 2 Beds
- 2 Bath
- 2 Garages
- 1828 Sq.ft
- 1 Stories
- 3 Beds
- 2 Bath
- 2 Garages
- 1410 Sq.ft
- 1 Stories
- 3 Beds
- 2 Bath
- 2 Garages
- 1932 Sq.ft
- 1 Stories
- 3 Beds
- 2 Bath
- 2 Garages
- 1293 Sq.ft
- 1 Stories
- 3 Beds
- 2 Bath
- 2 Garages
- 1463 Sq.ft
- 2 Stories
- 3 Beds
- 2 - 1/2 Bath
- 2 Garages
- 2625 Sq.ft
- 2 Stories
- 3 Beds
- 2 - 1/2 Bath
- 2 Garages
- 2154 Sq.ft
- 2 Stories
- 4 Beds
- 3 - 1/2 Bath
- 2 Garages
- 2646 Sq.ft
- 1 Stories
- 3 Beds
- 2 - 1/2 Bath
- 2 Garages
- 2192 Sq.ft
- 1 Stories
- 3 Beds
- 2 - 1/2 Bath
- 2 Garages
- 2071 Sq.ft




















