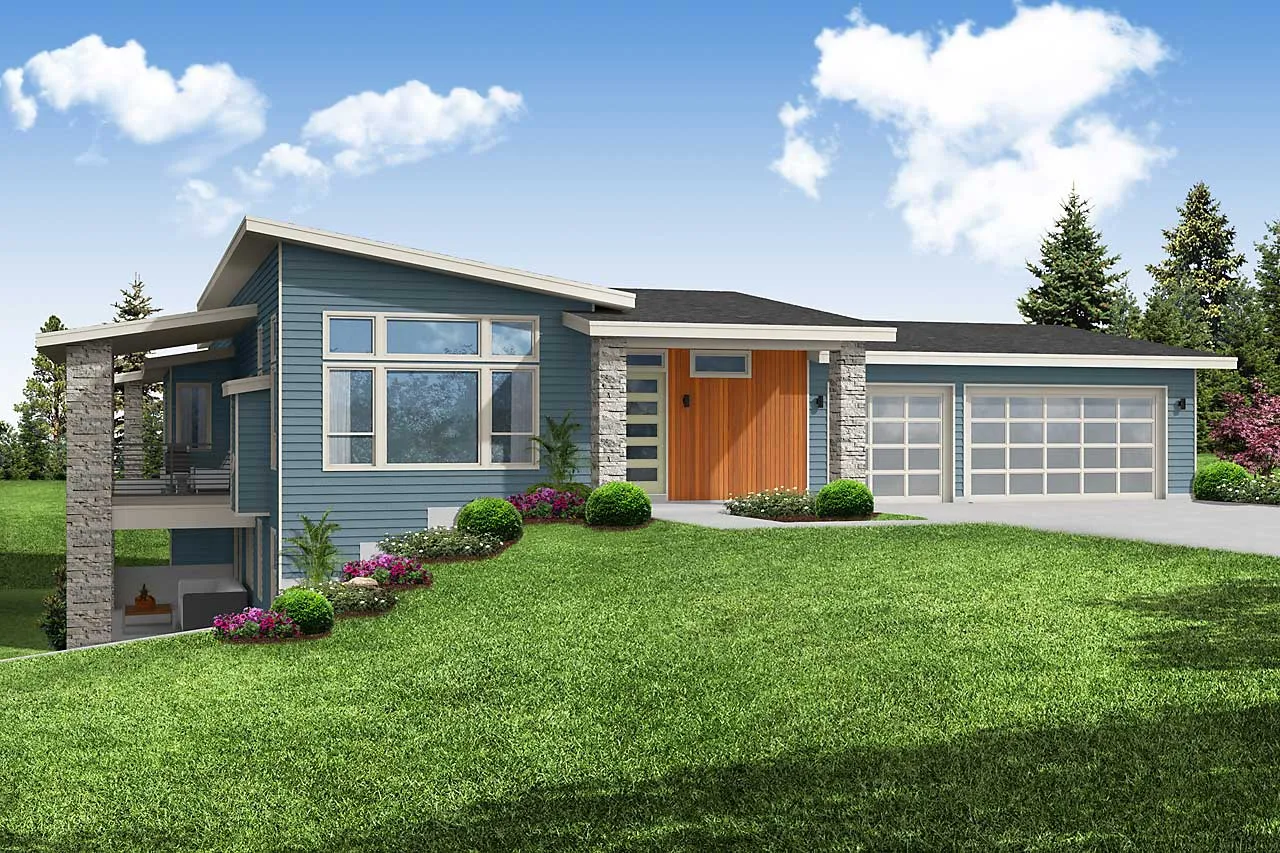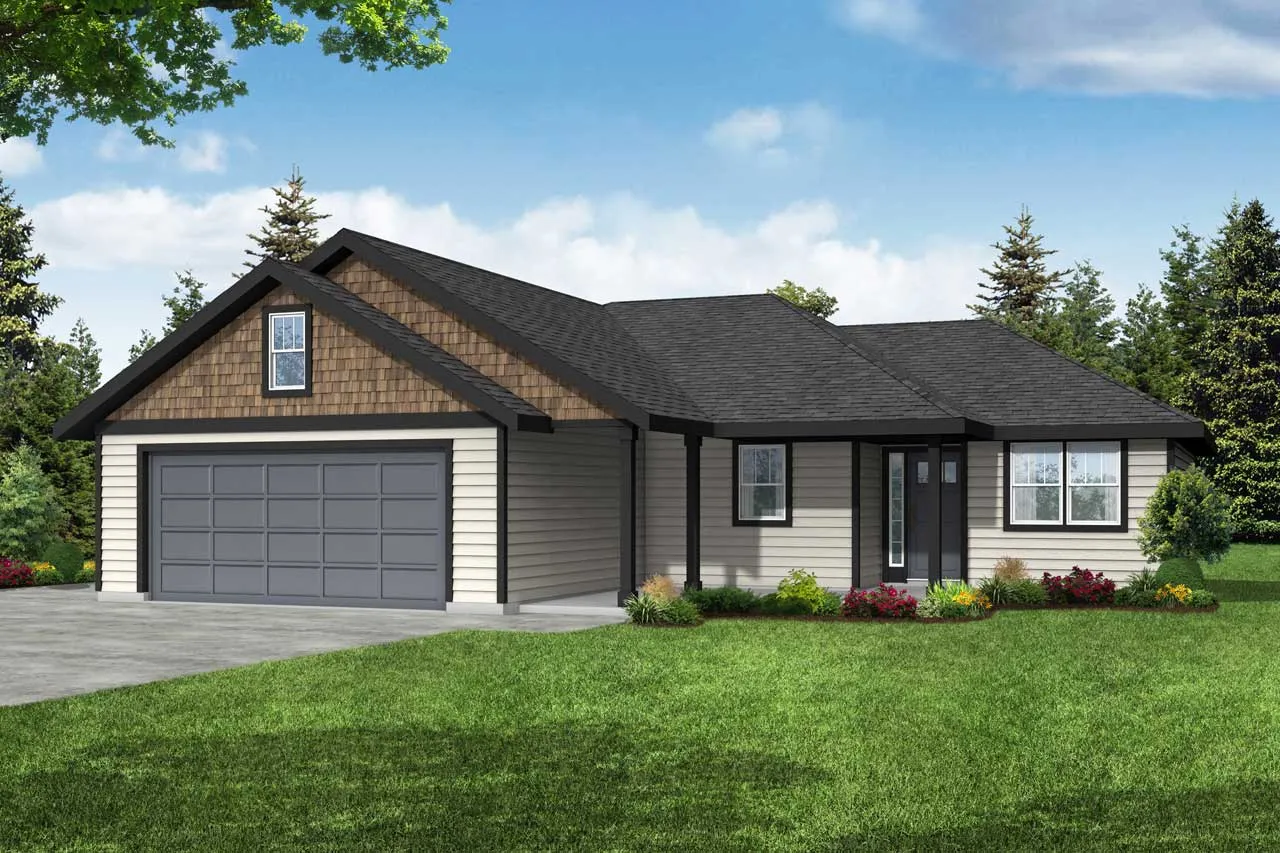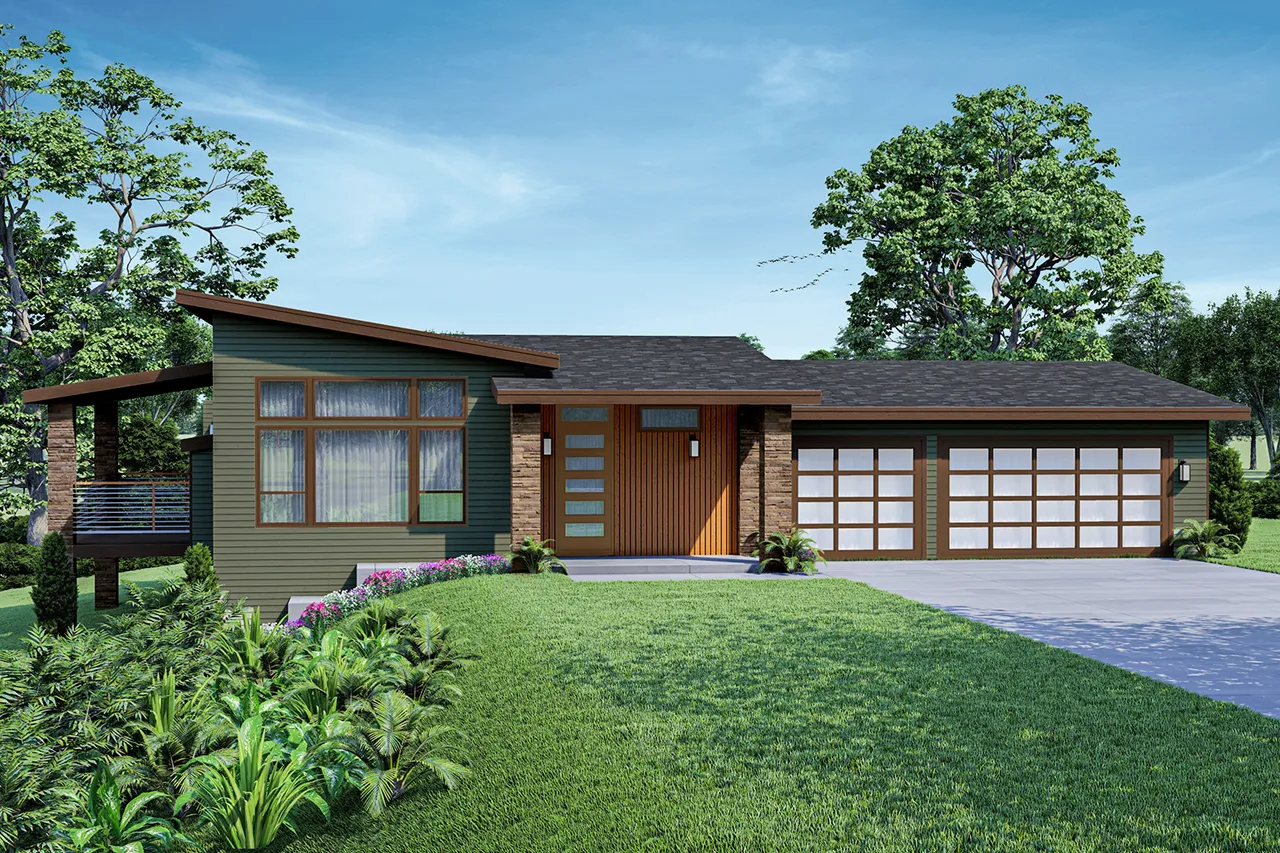House Floor Plans by Designer 17
- 1 Stories
- 1 Beds
- 1 - 1/2 Bath
- 2 Garages
- 1802 Sq.ft
- 1 Stories
- 3 Beds
- 2 Bath
- 2 Garages
- 2297 Sq.ft
- 1 Stories
- 3 Beds
- 2 Bath
- 2 Garages
- 1848 Sq.ft
- 2 Stories
- 3 Beds
- 2 - 1/2 Bath
- 2 Garages
- 2431 Sq.ft
- 1 Stories
- 2 Garages
- 484 Sq.ft
- 2 Stories
- 3 Beds
- 2 - 1/2 Bath
- 3 Garages
- 3066 Sq.ft
- 2 Stories
- 3 Beds
- 2 - 1/2 Bath
- 2 Garages
- 2426 Sq.ft
- 2 Stories
- 4 Beds
- 3 - 1/2 Bath
- 3 Garages
- 3644 Sq.ft
- 1 Stories
- 3 Beds
- 2 - 1/2 Bath
- 3 Garages
- 2919 Sq.ft
- 2 Stories
- 5 Beds
- 5 - 1/2 Bath
- 3927 Sq.ft
- 1 Stories
- 3 Beds
- 2 Bath
- 2 Garages
- 1823 Sq.ft
- 1 Stories
- 2 Beds
- 2 Bath
- 2 Garages
- 2426 Sq.ft
- 1 Stories
- 3 Beds
- 2 - 1/2 Bath
- 2 Garages
- 2281 Sq.ft
- 1 Stories
- 3 Beds
- 2 - 1/2 Bath
- 3 Garages
- 2577 Sq.ft
- 2 Stories
- 3 Beds
- 3 - 1/2 Bath
- 2 Garages
- 3309 Sq.ft
- 2 Stories
- 2 Beds
- 2 - 1/2 Bath
- 1749 Sq.ft
- 2 Stories
- 6 Beds
- 4 Bath
- 4 Garages
- 2998 Sq.ft
- 2 Stories
- 2 Beds
- 2 Bath
- 2 Garages
- 1750 Sq.ft




















