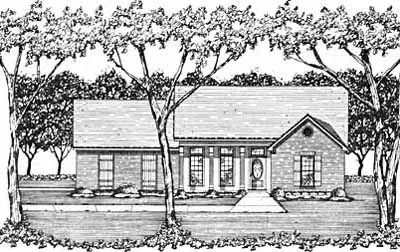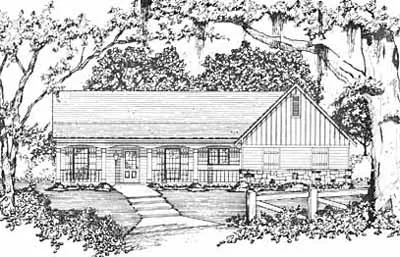House Floor Plans by Designer 18
- 1 Stories
- 3 Beds
- 2 Bath
- 2 Garages
- 1474 Sq.ft
- 1 Stories
- 3 Beds
- 2 Bath
- 2 Garages
- 1426 Sq.ft
- 1 Stories
- 4 Beds
- 2 Bath
- 2 Garages
- 1441 Sq.ft
- 1 Stories
- 4 Beds
- 2 Bath
- 2 Garages
- 1489 Sq.ft
- 1 Stories
- 3 Beds
- 2 Bath
- 2 Garages
- 1505 Sq.ft
- 2 Stories
- 3 Beds
- 2 - 1/2 Bath
- 2 Garages
- 1584 Sq.ft
- 1 Stories
- 3 Beds
- 2 Bath
- 2 Garages
- 1503 Sq.ft
- 1 Stories
- 3 Beds
- 2 Bath
- 2 Garages
- 1566 Sq.ft
- 1 Stories
- 3 Beds
- 2 Bath
- 2 Garages
- 1608 Sq.ft
- 1 Stories
- 3 Beds
- 2 Bath
- 2 Garages
- 1657 Sq.ft
- 1 Stories
- 3 Beds
- 2 Bath
- 2 Garages
- 1681 Sq.ft
- 1 Stories
- 3 Beds
- 2 Bath
- 2 Garages
- 1618 Sq.ft
- 1 Stories
- 3 Beds
- 2 Bath
- 2 Garages
- 1653 Sq.ft
- 1 Stories
- 4 Beds
- 2 Bath
- 2 Garages
- 1765 Sq.ft
- 1 Stories
- 3 Beds
- 2 Bath
- 2 Garages
- 1751 Sq.ft
- 1 Stories
- 3 Beds
- 2 Bath
- 2 Garages
- 1780 Sq.ft
- 1 Stories
- 3 Beds
- 2 Bath
- 2 Garages
- 1777 Sq.ft
- 1 Stories
- 4 Beds
- 2 Bath
- 2 Garages
- 1899 Sq.ft




















