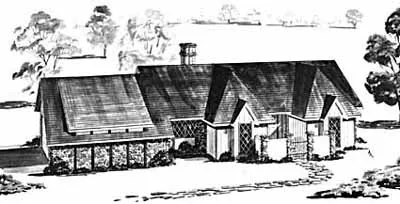House Floor Plans by Designer 18
- 1 Stories
- 4 Beds
- 2 Bath
- 2 Garages
- 1893 Sq.ft
- 2 Stories
- 3 Beds
- 3 - 1/2 Bath
- 1851 Sq.ft
- 2 Stories
- 3 Beds
- 2 - 1/2 Bath
- 2 Garages
- 1859 Sq.ft
- 1 Stories
- 3 Beds
- 2 Bath
- 2 Garages
- 1848 Sq.ft
- 1 Stories
- 3 Beds
- 2 Bath
- 2 Garages
- 1990 Sq.ft
- 1 Stories
- 4 Beds
- 2 Bath
- 2 Garages
- 1912 Sq.ft
- 1 Stories
- 3 Beds
- 2 Bath
- 2 Garages
- 1912 Sq.ft
- 1 Stories
- 3 Beds
- 2 Bath
- 2 Garages
- 1903 Sq.ft
- 1 Stories
- 3 Beds
- 2 Bath
- 2 Garages
- 2011 Sq.ft
- 1 Stories
- 4 Beds
- 2 Bath
- 2 Garages
- 2064 Sq.ft
- 1 Stories
- 4 Beds
- 2 Bath
- 2 Garages
- 2066 Sq.ft
- 1 Stories
- 3 Beds
- 2 Bath
- 2 Garages
- 2052 Sq.ft
- 1 Stories
- 3 Beds
- 3 Bath
- 2 Garages
- 2073 Sq.ft
- 1 Stories
- 3 Beds
- 2 Bath
- 2 Garages
- 2019 Sq.ft
- 1 Stories
- 3 Beds
- 3 Bath
- 2 Garages
- 2164 Sq.ft
- 1 Stories
- 4 Beds
- 2 - 1/2 Bath
- 2 Garages
- 2261 Sq.ft
- 1 Stories
- 3 Beds
- 2 Bath
- 2 Garages
- 2332 Sq.ft
- 1 Stories
- 5 Beds
- 3 Bath
- 2 Garages
- 2349 Sq.ft




















