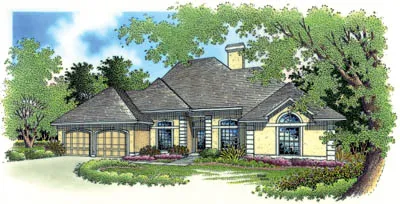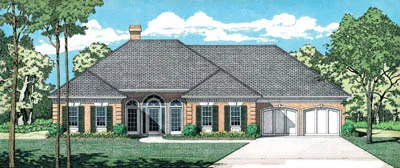House Floor Plans by Designer 30
- 1 Stories
- 1 Beds
- 1 Bath
- 700 Sq.ft
- 1 Stories
- 3 Beds
- 2 Bath
- 1516 Sq.ft
- 1 Stories
- 1 Beds
- 1 - 1/2 Bath
- 902 Sq.ft
- 1 Stories
- 1 Beds
- 1 Bath
- 960 Sq.ft
- 2 Stories
- 3 Beds
- 2 - 1/2 Bath
- 1550 Sq.ft
- 1 Stories
- 3 Beds
- 2 Bath
- 3 Garages
- 1938 Sq.ft
- 1 Stories
- 3 Beds
- 2 Bath
- 2 Garages
- 1512 Sq.ft
- 2 Stories
- 4 Beds
- 4 - 1/2 Bath
- 3 Garages
- 5474 Sq.ft
- 1 Stories
- 4 Beds
- 2 - 1/2 Bath
- 2 Garages
- 2530 Sq.ft
- 2 Stories
- 4 Beds
- 4 - 1/2 Bath
- 3 Garages
- 3096 Sq.ft
- 2 Stories
- 3 Beds
- 2 - 1/2 Bath
- 1550 Sq.ft
- 1 Stories
- 4 Beds
- 2 Bath
- 2 Garages
- 1682 Sq.ft
- 1 Stories
- 3 Beds
- 2 - 1/2 Bath
- 2 Garages
- 2503 Sq.ft
- 1 Stories
- 4 Beds
- 2 Bath
- 2 Garages
- 1828 Sq.ft
- 1 Stories
- 3 Beds
- 2 Bath
- 2000 Sq.ft
- 1 Stories
- 3 Beds
- 2 Bath
- 2 Garages
- 2177 Sq.ft
- 1 Stories
- 4 Beds
- 2 Bath
- 2 Garages
- 2396 Sq.ft
- 2 Stories
- 3 Beds
- 2 - 1/2 Bath
- 2 Garages
- 2360 Sq.ft




















