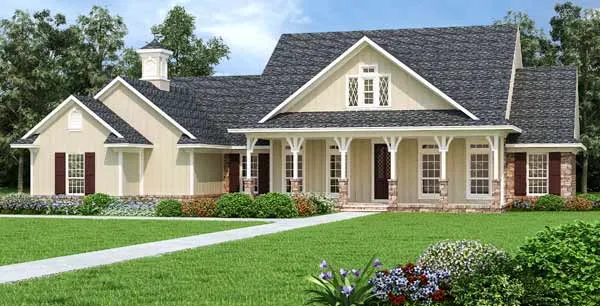House Floor Plans by Designer 30
- 1 Stories
- 3 Beds
- 2 Bath
- 2 Garages
- 1860 Sq.ft
- 1 Stories
- 3 Beds
- 2 - 1/2 Bath
- 2 Garages
- 1806 Sq.ft
- 2 Stories
- 5 Beds
- 4 Bath
- 2 Garages
- 3036 Sq.ft
- 1 Stories
- 4 Beds
- 3 Bath
- 2 Garages
- 2754 Sq.ft
- 1 Stories
- 3 Beds
- 2 Bath
- 2 Garages
- 1365 Sq.ft
- 1 Stories
- 3 Beds
- 2 Bath
- 2 Garages
- 1976 Sq.ft
- 1 Stories
- 3 Beds
- 2 Bath
- 2 Garages
- 2004 Sq.ft
- 1 Stories
- 3 Beds
- 2 Bath
- 2 Garages
- 2000 Sq.ft
- 1 Stories
- 3 Beds
- 2 Bath
- 2 Garages
- 2280 Sq.ft
- 2 Stories
- 4 Beds
- 3 - 1/2 Bath
- 2 Garages
- 2962 Sq.ft
- 2 Stories
- 4 Beds
- 3 - 1/2 Bath
- 2 Garages
- 3012 Sq.ft
- 2 Stories
- 4 Beds
- 3 - 1/2 Bath
- 3 Garages
- 3119 Sq.ft
- 1 Stories
- 2 Beds
- 2 Bath
- 2 Garages
- 2006 Sq.ft
- 1 Stories
- 3 Beds
- 2 - 1/2 Bath
- 2 Garages
- 1806 Sq.ft
- 1 Stories
- 3 Beds
- 3 - 1/2 Bath
- 2 Garages
- 2342 Sq.ft
- 2 Stories
- 4 Beds
- 3 - 1/2 Bath
- 3 Garages
- 4005 Sq.ft
- 2 Stories
- 5 Beds
- 5 - 1/2 Bath
- 2 Garages
- 4654 Sq.ft
- 1 Stories
- 3 Beds
- 2 - 1/2 Bath
- 2 Garages
- 2006 Sq.ft




















