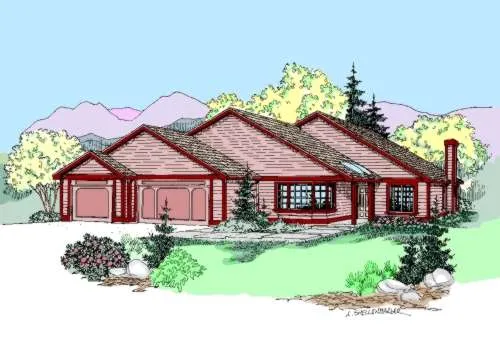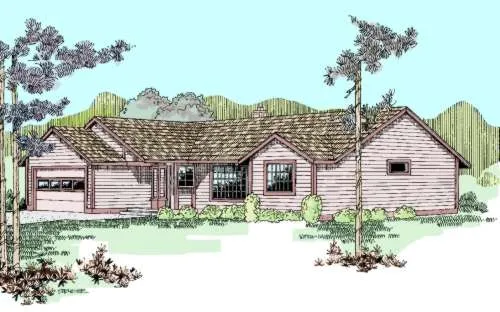House Floor Plans by Designer 33
- 1 Stories
- 3 Beds
- 1 Bath
- 1 Garages
- 1052 Sq.ft
- 1 Stories
- 4 Beds
- 2 Bath
- 2 Garages
- 1719 Sq.ft
- 1 Stories
- 3 Beds
- 2 Bath
- 2 Garages
- 2126 Sq.ft
- 2 Stories
- 4 Beds
- 2 - 1/2 Bath
- 2 Garages
- 2104 Sq.ft
- 1 Stories
- 3 Beds
- 2 Bath
- 2 Garages
- 2506 Sq.ft
- 2 Stories
- 4 Beds
- 2 - 1/2 Bath
- 2 Garages
- 2098 Sq.ft
- 1 Stories
- 3 Beds
- 2 Bath
- 2 Garages
- 1292 Sq.ft
- 1 Stories
- 3 Beds
- 2 Bath
- 2 Garages
- 1070 Sq.ft
- Multi-level
- 5 Beds
- 3 - 1/2 Bath
- 2 Garages
- 2060 Sq.ft
- 2 Stories
- 3 Beds
- 2 - 1/2 Bath
- 2 Garages
- 1948 Sq.ft
- 1 Stories
- 3 Beds
- 3 Bath
- 3 Garages
- 1965 Sq.ft
- 1 Stories
- 3 Beds
- 3 - 1/2 Bath
- 3 Garages
- 3975 Sq.ft
- 1 Stories
- 4 Beds
- 2 Bath
- 2 Garages
- 2258 Sq.ft
- 1 Stories
- 3 Beds
- 2 Bath
- 3 Garages
- 1526 Sq.ft
- 1 Stories
- 3 Beds
- 3 Bath
- 2 Garages
- 2032 Sq.ft
- 1 Stories
- 2 Beds
- 2 Bath
- 3 Garages
- 2125 Sq.ft
- 1 Stories
- 3 Beds
- 2 Bath
- 2 Garages
- 1648 Sq.ft
- Multi-level
- 2 Beds
- 3 Bath
- 2 Garages
- 1824 Sq.ft




















