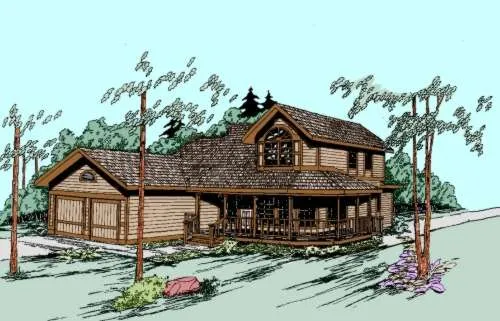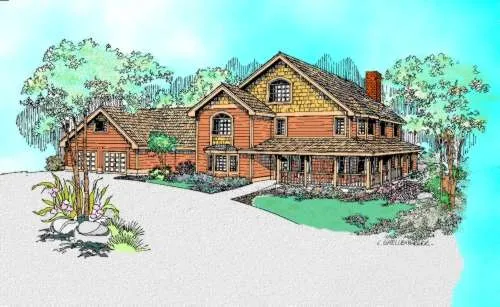House Floor Plans by Designer 33
- 2 Stories
- 3 Beds
- 2 - 1/2 Bath
- 2 Garages
- 2299 Sq.ft
- 2 Stories
- 1 Beds
- 1 Bath
- 1222 Sq.ft
- 2 Stories
- 3 Beds
- 2 - 1/2 Bath
- 2 Garages
- 1914 Sq.ft
- 1 Stories
- 2 Beds
- 2 - 1/2 Bath
- 2 Garages
- 1472 Sq.ft
- 2 Stories
- 3 Beds
- 3 Bath
- 2 Garages
- 2719 Sq.ft
- 2 Stories
- 3 Beds
- 2 - 1/2 Bath
- 3 Garages
- 2691 Sq.ft
- 1 Stories
- 3 Beds
- 2 Bath
- 2 Garages
- 2005 Sq.ft
- 1 Stories
- 1 Beds
- 2 - 1/2 Bath
- 2 Garages
- 2255 Sq.ft
- 2 Stories
- 3 Beds
- 2 Bath
- 1584 Sq.ft
- 1 Stories
- 2 Beds
- 2 Bath
- 2 Garages
- 1503 Sq.ft
- 2 Stories
- 3 Beds
- 4 - 1/2 Bath
- 2 Garages
- 3417 Sq.ft
- 3 Stories
- 2 Beds
- 2 Bath
- 2 Garages
- 2015 Sq.ft
- 2 Stories
- 5 Beds
- 3 - 1/2 Bath
- 2 Garages
- 3430 Sq.ft
- 1 Stories
- 3 Beds
- 3 - 1/2 Bath
- 2 Garages
- 3609 Sq.ft
- 1 Stories
- 3 Beds
- 2 Bath
- 2 Garages
- 1502 Sq.ft
- 1 Stories
- 2 Beds
- 2 Bath
- 1873 Sq.ft
- 1 Stories
- 3 Beds
- 3 - 1/2 Bath
- 2 Garages
- 3182 Sq.ft
- 1 Stories
- 3 Beds
- 2 Bath
- 2 Garages
- 1644 Sq.ft




















