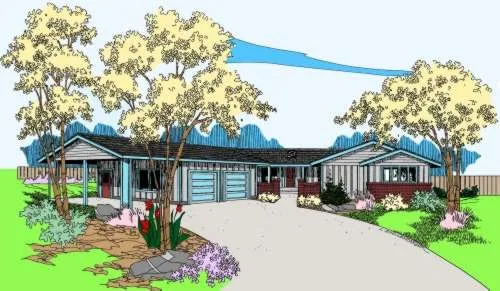House Floor Plans by Designer 33
- 2 Stories
- 3 Beds
- 3 Bath
- 2 Garages
- 2679 Sq.ft
- 1 Stories
- 3 Beds
- 2 - 1/2 Bath
- 2 Garages
- 2350 Sq.ft
- 1 Stories
- 4 Beds
- 3 - 1/2 Bath
- 2 Garages
- 3453 Sq.ft
- 2 Stories
- 4 Beds
- 3 Bath
- 2 Garages
- 2096 Sq.ft
- 1 Stories
- 3 Beds
- 2 Bath
- 2 Garages
- 2877 Sq.ft
- 1 Stories
- 3 Beds
- 3 Bath
- 3 Garages
- 2110 Sq.ft
- 1 Stories
- 3 Beds
- 2 Bath
- 3 Garages
- 1444 Sq.ft
- 1 Stories
- 3 Beds
- 2 Bath
- 2 Garages
- 1656 Sq.ft
- 2 Stories
- 3 Beds
- 2 Bath
- 1 Garages
- 1206 Sq.ft
- 1 Stories
- 6 Beds
- 3 Bath
- 1926 Sq.ft
- 1 Stories
- 3 Beds
- 2 Bath
- 2 Garages
- 2508 Sq.ft
- 1 Stories
- 3 Beds
- 2 Bath
- 2 Garages
- 1897 Sq.ft
- 2 Stories
- 3 Beds
- 2 - 1/2 Bath
- 2 Garages
- 1737 Sq.ft
- 1 Stories
- 3 Beds
- 2 Bath
- 2 Garages
- 2484 Sq.ft
- 1 Stories
- 3 Beds
- 2 Bath
- 3 Garages
- 2479 Sq.ft
- 2 Stories
- 3 Beds
- 2 - 1/2 Bath
- 3 Garages
- 2116 Sq.ft
- 1 Stories
- 2 Beds
- 2 - 1/2 Bath
- 2 Garages
- 2024 Sq.ft
- 2 Stories
- 3 Beds
- 2 - 1/2 Bath
- 2 Garages
- 2223 Sq.ft




















