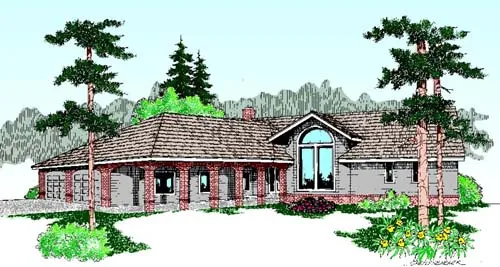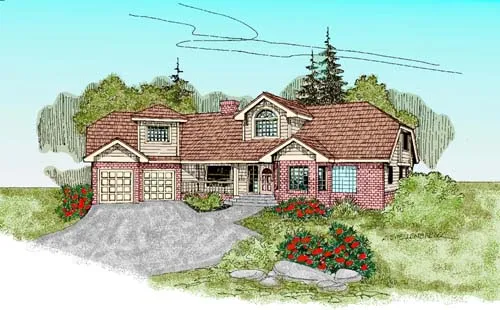House Floor Plans by Designer 33
- 2 Stories
- 3 Beds
- 3 Bath
- 2 Garages
- 2699 Sq.ft
- 2 Stories
- 6 Beds
- 3 - 1/2 Bath
- 2 Garages
- 3198 Sq.ft
- 1 Stories
- 3 Beds
- 2 Bath
- 2 Garages
- 2397 Sq.ft
- 2 Stories
- 4 Beds
- 2 - 1/2 Bath
- 2 Garages
- 2570 Sq.ft
- 2 Stories
- 3 Beds
- 2 - 1/2 Bath
- 2 Garages
- 2249 Sq.ft
- 1 Stories
- 4 Beds
- 4 Bath
- 3 Garages
- 3207 Sq.ft
- 1 Stories
- 3 Beds
- 3 Bath
- 2 Garages
- 2568 Sq.ft
- 1 Stories
- 3 Beds
- 2 Bath
- 3 Garages
- 2424 Sq.ft
- 1 Stories
- 3 Beds
- 2 Bath
- 2 Garages
- 2080 Sq.ft
- 2 Stories
- 4 Beds
- 2 Bath
- 1 Garages
- 2008 Sq.ft
- 1 Stories
- 3 Beds
- 2 - 1/2 Bath
- 2 Garages
- 2260 Sq.ft
- 2 Stories
- 4 Beds
- 4 Bath
- 2 Garages
- 2970 Sq.ft
- 2 Stories
- 4 Beds
- 5 Bath
- 2 Garages
- 3501 Sq.ft
- 1 Stories
- 3 Beds
- 2 Bath
- 2 Garages
- 2499 Sq.ft
- 2 Stories
- 4 Beds
- 3 - 1/2 Bath
- 2 Garages
- 3594 Sq.ft
- 2 Stories
- 5 Beds
- 3 - 1/2 Bath
- 3 Garages
- 3775 Sq.ft
- 1 Stories
- 3 Beds
- 2 Bath
- 2 Garages
- 1444 Sq.ft
- 1 Stories
- 4 Beds
- 3 Bath
- 2 Garages
- 2302 Sq.ft




















