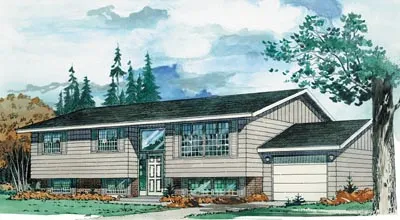House Floor Plans by Designer 35
- 2 Stories
- 3 Beds
- 2 - 1/2 Bath
- 2 Garages
- 1620 Sq.ft
- 2 Stories
- 4 Beds
- 2 - 1/2 Bath
- 2 Garages
- 2011 Sq.ft
- 2 Stories
- 4 Beds
- 2 - 1/2 Bath
- 2 Garages
- 2206 Sq.ft
- 2 Stories
- 3 Beds
- 2 - 1/2 Bath
- 3 Garages
- 2311 Sq.ft
- 2 Stories
- 3 Beds
- 3 Bath
- 3 Garages
- 2575 Sq.ft
- 2 Stories
- 3 Beds
- 2 Bath
- 1670 Sq.ft
- 1 Stories
- 2 Beds
- 1 Bath
- 1 Garages
- 936 Sq.ft
- 1 Stories
- 1 Beds
- 1 Bath
- 680 Sq.ft
- 2 Stories
- 3 Beds
- 2 Bath
- 1573 Sq.ft
- 2 Stories
- 3 Beds
- 1 - 1/2 Bath
- 1073 Sq.ft
- 2 Stories
- 3 Beds
- 1 - 1/2 Bath
- 1381 Sq.ft
- 2 Stories
- 4 Beds
- 2 Bath
- 1 Garages
- 1680 Sq.ft
- 1 Stories
- 3 Beds
- 1 Bath
- 950 Sq.ft
- 2 Stories
- 3 Beds
- 2 Bath
- 1286 Sq.ft
- 1 Stories
- 3 Beds
- 1 Bath
- 1180 Sq.ft
- Split entry
- 3 Beds
- 1 - 1/2 Bath
- 1 Garages
- 1254 Sq.ft
- 1 Stories
- 3 Beds
- 1 Bath
- 2 Garages
- 1328 Sq.ft
- 2 Stories
- 4 Beds
- 2 - 1/2 Bath
- 2 Garages
- 1953 Sq.ft




















