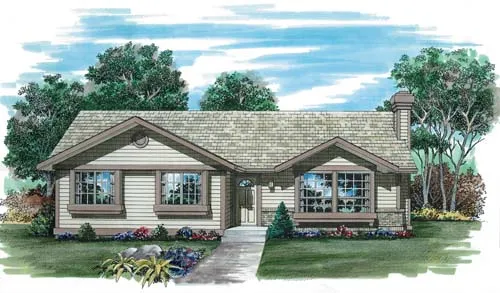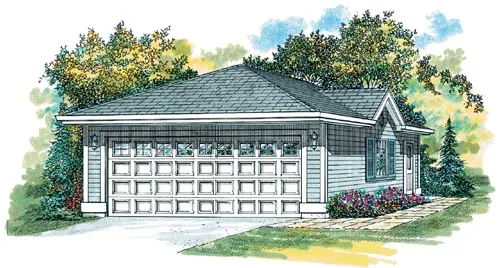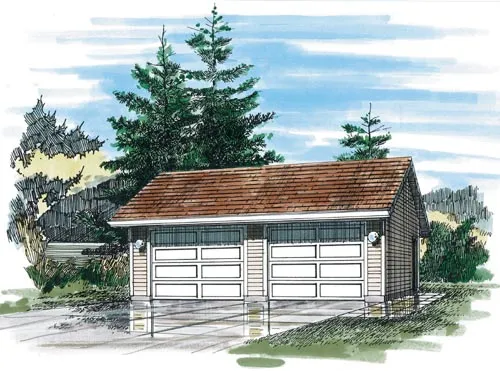House Floor Plans by Designer 35
- 1 Stories
- 3 Beds
- 2 Bath
- 2 Garages
- 1452 Sq.ft
- 2 Stories
- 4 Beds
- 3 - 1/2 Bath
- 3141 Sq.ft
- 1 Stories
- 3 Beds
- 1 Bath
- 1197 Sq.ft
- 1 Stories
- 3 Beds
- 2 Bath
- 2 Garages
- 1760 Sq.ft
- 1 Stories
- 3 Beds
- 2 Bath
- 1230 Sq.ft
- Split entry
- 3 Beds
- 2 Bath
- 1102 Sq.ft
- 2 Stories
- 4 Beds
- 2 - 1/2 Bath
- 2 Garages
- 1988 Sq.ft
- 1 Stories
- 2 Garages
- 440 Sq.ft
- 1 Stories
- 1 Garages
- 320 Sq.ft
- 1 Stories
- 2 Garages
- 528 Sq.ft
- 2 Stories
- 2 Garages
- 992 Sq.ft
- 2 Stories
- 3 Beds
- 2 - 1/2 Bath
- 2 Garages
- 1712 Sq.ft
- 2 Stories
- 3 Beds
- 2 - 1/2 Bath
- 2 Garages
- 1710 Sq.ft
- 2 Stories
- 4 Beds
- 2 - 1/2 Bath
- 2 Garages
- 3044 Sq.ft
- 2 Stories
- 4 Beds
- 3 Bath
- 2 Garages
- 3154 Sq.ft
- 1 Stories
- 3 Beds
- 2 Bath
- 2 Garages
- 1598 Sq.ft
- 2 Stories
- 3 Beds
- 2 - 1/2 Bath
- 2 Garages
- 2005 Sq.ft
- 2 Stories
- 3 Beds
- 2 Bath
- 2 Garages
- 1413 Sq.ft




















