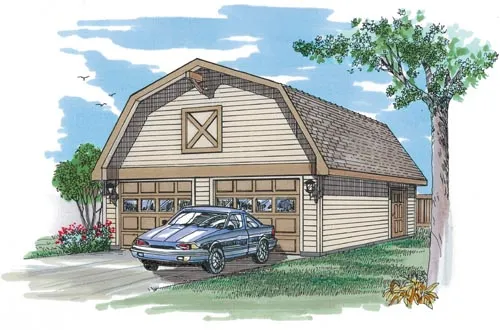House Floor Plans by Designer 35
- 1 Stories
- 3 Beds
- 2 - 1/2 Bath
- 2 Garages
- 2257 Sq.ft
- 1 Stories
- 3 Beds
- 1 Bath
- 1139 Sq.ft
- 2 Stories
- 3 Beds
- 2 - 1/2 Bath
- 1479 Sq.ft
- 2 Stories
- 4 Beds
- 3 Bath
- 2 Garages
- 2746 Sq.ft
- 1 Stories
- 2 Beds
- 1 Bath
- 839 Sq.ft
- 1 Stories
- 2 Beds
- 2 Bath
- 2 Garages
- 1475 Sq.ft
- 2 Stories
- 4 Beds
- 2 - 1/2 Bath
- 2 Garages
- 2904 Sq.ft
- 1 Stories
- 2 Garages
- 748 Sq.ft
- 1 Stories
- 2 Garages
- 640 Sq.ft
- 2 Stories
- 1148 Sq.ft
- 1 Stories
- 2 Garages
- 528 Sq.ft
- 1 Stories
- 2 Garages
- 1008 Sq.ft
- 2 Stories
- 2 Garages
- 478 Sq.ft
- 2 Stories
- 1 Beds
- 1 Bath
- 3 Garages
- 676 Sq.ft
- 2 Stories
- 1 Beds
- 1 Bath
- 2 Garages
- 773 Sq.ft
- 1 Stories
- 1 Beds
- 1 Bath
- 2 Garages
- 604 Sq.ft
- 2 Stories
- 1 Beds
- 1 Bath
- 2 Garages
- 905 Sq.ft
- 2 Stories
- 3 Beds
- 3 Bath
- 2 Garages
- 1748 Sq.ft




















