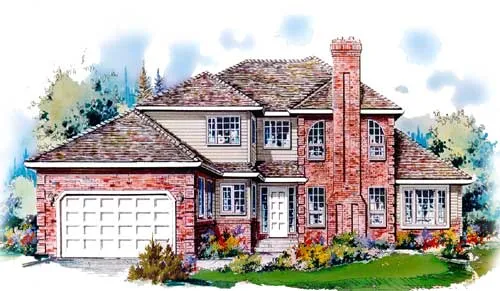House Floor Plans by Designer 40
- 1 Stories
- 3 Beds
- 2 Bath
- 2 Garages
- 1565 Sq.ft
- 1 Stories
- 1 Beds
- 1 Bath
- 695 Sq.ft
- 2 Stories
- 2 Beds
- 1 Bath
- 3 Garages
- 928 Sq.ft
- 1 Stories
- 3 Beds
- 2 Bath
- 2 Garages
- 1491 Sq.ft
- 1 Stories
- 3 Beds
- 2 Bath
- 2 Garages
- 1697 Sq.ft
- 1 Stories
- 4 Beds
- 2 Bath
- 3 Garages
- 2066 Sq.ft
- 1 Stories
- 2 Beds
- 2 Bath
- 2 Garages
- 2134 Sq.ft
- 2 Stories
- 4 Beds
- 3 Bath
- 2 Garages
- 2461 Sq.ft
- 1 Stories
- 3 Beds
- 2 Bath
- 2 Garages
- 1629 Sq.ft
- 1 Stories
- 2 Beds
- 1 Bath
- 720 Sq.ft
- 1 Stories
- 2 Beds
- 1 Bath
- 900 Sq.ft
- 1 Stories
- 3 Beds
- 1 - 1/2 Bath
- 2 Garages
- 1089 Sq.ft
- 1 Stories
- 3 Beds
- 1 Bath
- 2 Garages
- 1097 Sq.ft
- 2 Stories
- 3 Beds
- 2 - 1/2 Bath
- 1121 Sq.ft
- 1 Stories
- 2 Beds
- 1 - 1/2 Bath
- 2 Garages
- 1233 Sq.ft
- 2 Stories
- 3 Beds
- 2 Bath
- 1 Garages
- 1236 Sq.ft
- 1 Stories
- 3 Beds
- 2 Bath
- 2 Garages
- 1272 Sq.ft
- 1 Stories
- 3 Beds
- 2 Bath
- 2 Garages
- 1285 Sq.ft




















