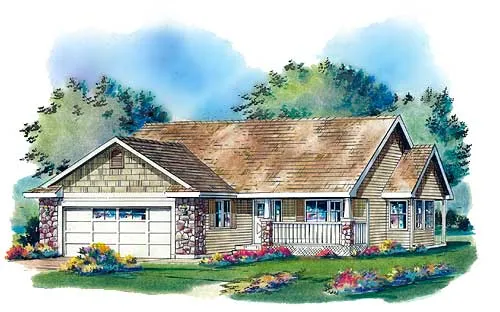House Floor Plans by Designer 40
- 1 Stories
- 3 Beds
- 2 Bath
- 2 Garages
- 1142 Sq.ft
- 1 Stories
- 3 Beds
- 2 Bath
- 2 Garages
- 1151 Sq.ft
- 2 Stories
- 3 Beds
- 2 Bath
- 1 Garages
- 1180 Sq.ft
- Split entry
- 3 Beds
- 2 Bath
- 2 Garages
- 1191 Sq.ft
- 2 Stories
- 3 Beds
- 2 Bath
- 2 Garages
- 1198 Sq.ft
- 1 Stories
- 3 Beds
- 2 Bath
- 2 Garages
- 1210 Sq.ft
- 2 Stories
- 3 Beds
- 1 Bath
- 1214 Sq.ft
- 1 Stories
- 3 Beds
- 2 Bath
- 2 Garages
- 1216 Sq.ft
- 1 Stories
- 2 Beds
- 2 Bath
- 2 Garages
- 1229 Sq.ft
- 1 Stories
- 3 Beds
- 2 Bath
- 2 Garages
- 1236 Sq.ft
- 2 Stories
- 3 Beds
- 2 Bath
- 2 Garages
- 1238 Sq.ft
- 2 Stories
- 3 Beds
- 2 - 1/2 Bath
- 1244 Sq.ft
- Split entry
- 3 Beds
- 2 Bath
- 2 Garages
- 1259 Sq.ft
- 1 Stories
- 2 Beds
- 2 Bath
- 2 Garages
- 1284 Sq.ft
- 2 Stories
- 3 Beds
- 2 Bath
- 2 Garages
- 1298 Sq.ft
- 2 Stories
- 3 Beds
- 2 Bath
- 1 Garages
- 1301 Sq.ft
- 1 Stories
- 3 Beds
- 2 Bath
- 2 Garages
- 1356 Sq.ft
- 1 Stories
- 3 Beds
- 2 Bath
- 2 Garages
- 1364 Sq.ft




















