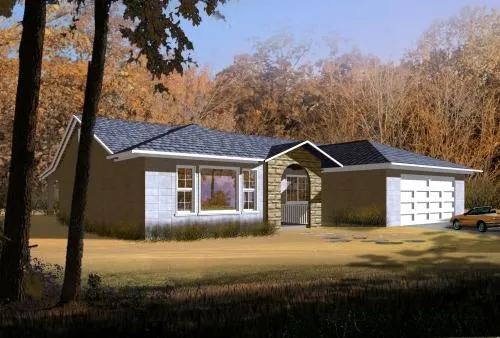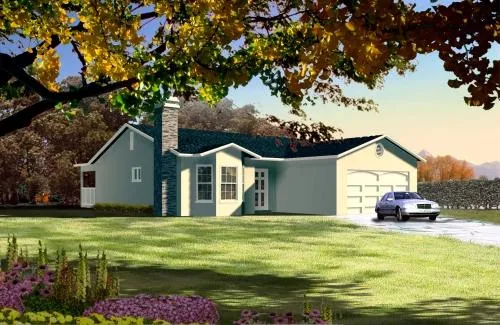House Floor Plans by Designer 41
- 1 Stories
- 3 Beds
- 2 Bath
- 2 Garages
- 1511 Sq.ft
- 1 Stories
- 3 Beds
- 2 Bath
- 2 Garages
- 1516 Sq.ft
- 1 Stories
- 2 Beds
- 2 Bath
- 2 Garages
- 1529 Sq.ft
- 1 Stories
- 3 Beds
- 2 Bath
- 3 Garages
- 1536 Sq.ft
- 1 Stories
- 3 Beds
- 2 Bath
- 2 Garages
- 1536 Sq.ft
- 1 Stories
- 3 Beds
- 2 Bath
- 2 Garages
- 1569 Sq.ft
- 1 Stories
- 3 Beds
- 2 Bath
- 2 Garages
- 1582 Sq.ft
- 2 Stories
- 2 Beds
- 2 Bath
- 3 Garages
- 1594 Sq.ft
- 1 Stories
- 3 Beds
- 2 Bath
- 2 Garages
- 1611 Sq.ft
- 1 Stories
- 3 Beds
- 2 Bath
- 2 Garages
- 1616 Sq.ft
- 1 Stories
- 3 Beds
- 2 Bath
- 3 Garages
- 1636 Sq.ft
- 1 Stories
- 3 Beds
- 2 Bath
- 2 Garages
- 1648 Sq.ft
- 1 Stories
- 4 Beds
- 2 Bath
- 2 Garages
- 1650 Sq.ft
- 1 Stories
- 3 Beds
- 2 - 1/2 Bath
- 2 Garages
- 1659 Sq.ft
- 1 Stories
- 3 Beds
- 2 Bath
- 2 Garages
- 1662 Sq.ft
- 1 Stories
- 3 Beds
- 2 Bath
- 2 Garages
- 1668 Sq.ft
- 1 Stories
- 3 Beds
- 2 Bath
- 2 Garages
- 1684 Sq.ft
- 1 Stories
- 3 Beds
- 2 Bath
- 2 Garages
- 1688 Sq.ft




















