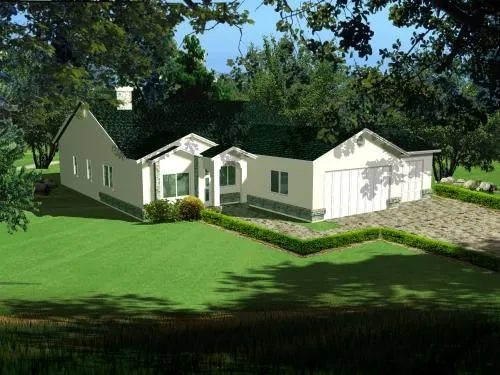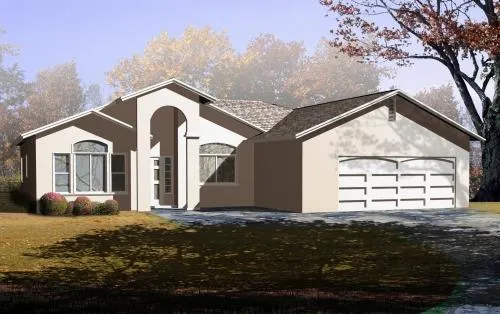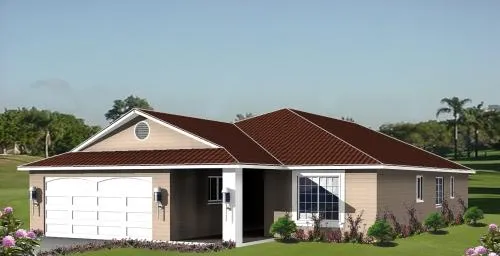House Floor Plans by Designer 41
- 1 Stories
- 4 Beds
- 2 Bath
- 3 Garages
- 1688 Sq.ft
- 1 Stories
- 3 Beds
- 2 Bath
- 2 Garages
- 1689 Sq.ft
- 1 Stories
- 3 Beds
- 2 Bath
- 2 Garages
- 1694 Sq.ft
- 1 Stories
- 3 Beds
- 2 Bath
- 2 Garages
- 1696 Sq.ft
- 1 Stories
- 4 Beds
- 2 - 1/2 Bath
- 2 Garages
- 1697 Sq.ft
- 1 Stories
- 3 Beds
- 2 - 1/2 Bath
- 2 Garages
- 1697 Sq.ft
- 1 Stories
- 3 Beds
- 2 Bath
- 2 Garages
- 1718 Sq.ft
- 1 Stories
- 4 Beds
- 2 Bath
- 2 Garages
- 1722 Sq.ft
- 1 Stories
- 3 Beds
- 2 Bath
- 3 Garages
- 1724 Sq.ft
- 1 Stories
- 3 Beds
- 2 Bath
- 2 Garages
- 1822 Sq.ft
- 1 Stories
- 3 Beds
- 2 Bath
- 2 Garages
- 1823 Sq.ft
- 1 Stories
- 4 Beds
- 2 Bath
- 2 Garages
- 1831 Sq.ft
- 1 Stories
- 3 Beds
- 3 Bath
- 3 Garages
- 1842 Sq.ft
- 1 Stories
- 4 Beds
- 2 Bath
- 2 Garages
- 1843 Sq.ft
- 1 Stories
- 3 Beds
- 2 Bath
- 2 Garages
- 1846 Sq.ft
- 1 Stories
- 4 Beds
- 2 Bath
- 2 Garages
- 1861 Sq.ft
- 1 Stories
- 3 Beds
- 2 Bath
- 2 Garages
- 1879 Sq.ft
- 1 Stories
- 3 Beds
- 2 Bath
- 3 Garages
- 1881 Sq.ft




















