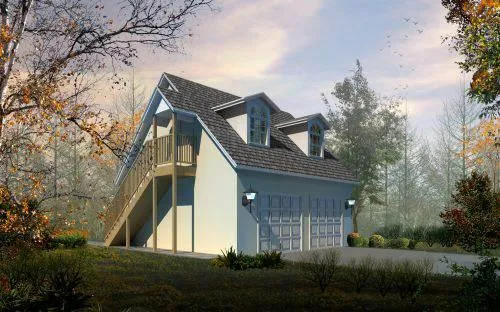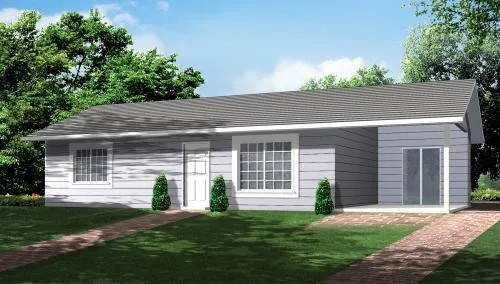House Floor Plans by Designer 41
- 2 Stories
- 2 Beds
- 1 Bath
- 1145 Sq.ft
- 1 Stories
- 3 Beds
- 2 Bath
- 2 Garages
- 1440 Sq.ft
- 1 Stories
- 1 Beds
- 1 Bath
- 437 Sq.ft
- 2 Stories
- 2 Bath
- 2 Garages
- 478 Sq.ft
- 1 Stories
- 1 Bath
- 480 Sq.ft
- 1 Stories
- 1 Bath
- 504 Sq.ft
- 1 Stories
- 1 Bath
- 504 Sq.ft
- 1 Stories
- 2 Bath
- 4 Garages
- 556 Sq.ft
- 1 Stories
- 2 Garages
- 572 Sq.ft
- 1 Stories
- 1 Beds
- 1 Bath
- 730 Sq.ft
- 1 Stories
- 1 Beds
- 1 Bath
- 768 Sq.ft
- 1 Stories
- 1 Beds
- 1 Bath
- 768 Sq.ft
- 1 Stories
- 2 Beds
- 1 Bath
- 781 Sq.ft
- 1 Stories
- 1 Beds
- 1 Bath
- 784 Sq.ft
- 1 Stories
- 2 Beds
- 1 Bath
- 1 Garages
- 792 Sq.ft
- 1 Stories
- 2 Beds
- 1 Bath
- 1 Garages
- 792 Sq.ft
- 1 Stories
- 1 Beds
- 1 Bath
- 2 Garages
- 809 Sq.ft
- 1 Stories
- 1 Beds
- 1 Bath
- 1 Garages
- 816 Sq.ft




















