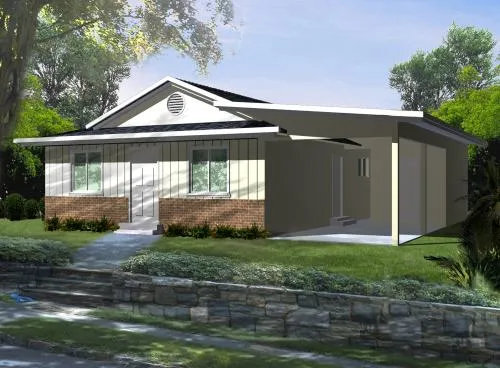House Floor Plans by Designer 41
- 1 Stories
- 2 Beds
- 2 Bath
- 864 Sq.ft
- 1 Stories
- 1 Beds
- 1 Bath
- 1 Garages
- 864 Sq.ft
- 2 Stories
- 3 Beds
- 2 Bath
- 1700 Sq.ft
- 1 Stories
- 2 Beds
- 1 Bath
- 1 Garages
- 896 Sq.ft
- 1 Stories
- 1 Beds
- 1 Bath
- 896 Sq.ft
- 1 Stories
- 2 Beds
- 2 Bath
- 1 Garages
- 960 Sq.ft
- 1 Stories
- 3 Beds
- 2 Bath
- 1 Garages
- 973 Sq.ft
- 1 Stories
- 3 Beds
- 2 Bath
- 1 Garages
- 1001 Sq.ft
- 1 Stories
- 2 Beds
- 1 Bath
- 1003 Sq.ft
- 1 Stories
- 3 Beds
- 2 Bath
- 2 Garages
- 1004 Sq.ft
- 1 Stories
- 2 Beds
- 2 Bath
- 1 Garages
- 1007 Sq.ft
- 1 Stories
- 3 Beds
- 2 Bath
- 2 Garages
- 1008 Sq.ft
- 1 Stories
- 2 Beds
- 1 Bath
- 2 Garages
- 1010 Sq.ft
- 1 Stories
- 3 Beds
- 2 Bath
- 2 Garages
- 1011 Sq.ft
- 1 Stories
- 2 Beds
- 2 Bath
- 2 Garages
- 1012 Sq.ft
- 1 Stories
- 2 Beds
- 2 Bath
- 1013 Sq.ft
- 1 Stories
- 3 Beds
- 2 Bath
- 2 Garages
- 1015 Sq.ft
- 1 Stories
- 3 Beds
- 2 Bath
- 1 Garages
- 1016 Sq.ft




















