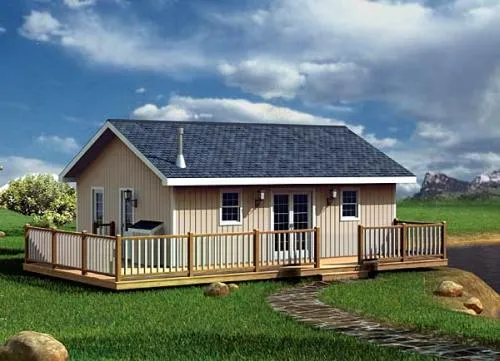House Floor Plans by Designer 46
- 1 Stories
- 2 Garages
- 840 Sq.ft
- 1 Stories
- 2 Garages
- 624 Sq.ft
- 1 Stories
- 2 Beds
- 1 Bath
- 576 Sq.ft
- 1 Stories
- 1 Garages
- 264 Sq.ft
- Split entry
- 4 Beds
- 3 Bath
- 2 Garages
- 2680 Sq.ft
- 1 Stories
- 3 Beds
- 2 - 1/2 Bath
- 2 Garages
- 2015 Sq.ft
- 1 Stories
- 4 Beds
- 2 - 1/2 Bath
- 2 Garages
- 2512 Sq.ft
- 1 Stories
- 4 Beds
- 2 - 1/2 Bath
- 2392 Sq.ft
- 1 Stories
- 3 Beds
- 2 - 1/2 Bath
- 2 Garages
- 2202 Sq.ft
- 1 Stories
- 3 Beds
- 2 Bath
- 2 Garages
- 1783 Sq.ft
- 2 Stories
- 2 Beds
- 2 Bath
- 1600 Sq.ft
- 2 Stories
- 4 Beds
- 2 - 1/2 Bath
- 2 Garages
- 2228 Sq.ft
- 2 Stories
- 3 Beds
- 2 - 1/2 Bath
- 2 Garages
- 2535 Sq.ft
- 2 Stories
- 4 Beds
- 3 - 1/2 Bath
- 2 Garages
- 3128 Sq.ft
- 1 Stories
- 3 Beds
- 2 - 1/2 Bath
- 2 Garages
- 2466 Sq.ft
- 1 Stories
- 3 Beds
- 2 - 1/2 Bath
- 2 Garages
- 2270 Sq.ft
- 1 Stories
- 4 Beds
- 3 Bath
- 2 Garages
- 2144 Sq.ft
- 1 Stories
- 4 Beds
- 3 Bath
- 3 Garages
- 3409 Sq.ft




















