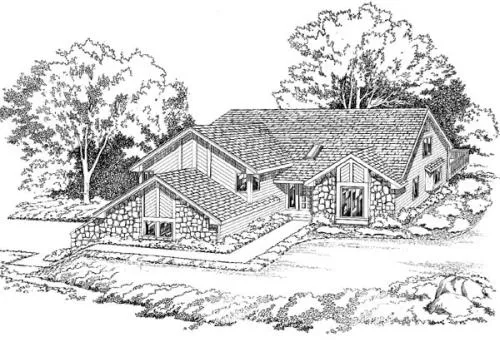House Floor Plans by Designer 46
- 2 Stories
- 3 Beds
- 2 - 1/2 Bath
- 1355 Sq.ft
- 2 Stories
- 3 Beds
- 2 - 1/2 Bath
- 2 Garages
- 2229 Sq.ft
- 1 Stories
- 4 Beds
- 4 - 1/2 Bath
- 3 Garages
- 3972 Sq.ft
- 2 Stories
- 4 Beds
- 3 - 1/2 Bath
- 2 Garages
- 2890 Sq.ft
- 2 Stories
- 4 Beds
- 3 - 1/2 Bath
- 2 Garages
- 3491 Sq.ft
- 1 Stories
- 4 Beds
- 2 Bath
- 2 Garages
- 2450 Sq.ft
- 1 Stories
- 3 Beds
- 2 - 1/2 Bath
- 2 Garages
- 2940 Sq.ft
- 1 Stories
- 4 Beds
- 3 Bath
- 3 Garages
- 3025 Sq.ft
- 2 Stories
- 3 Beds
- 2 - 1/2 Bath
- 2 Garages
- 2346 Sq.ft
- 1 Stories
- 3 Beds
- 2 - 1/2 Bath
- 2 Garages
- 2730 Sq.ft
- 2 Stories
- 3 Beds
- 2 - 1/2 Bath
- 2 Garages
- 2357 Sq.ft
- 2 Stories
- 4 Beds
- 4 - 1/2 Bath
- 3 Garages
- 4588 Sq.ft
- Multi-level
- 3 Beds
- 2 - 1/2 Bath
- 3 Garages
- 2636 Sq.ft
- 2 Stories
- 3 Beds
- 2 - 1/2 Bath
- 3 Garages
- 2620 Sq.ft
- 2 Stories
- 3 Beds
- 2 - 1/2 Bath
- 2 Garages
- 2581 Sq.ft
- 2 Stories
- 3 Beds
- 2 - 1/2 Bath
- 3 Garages
- 2184 Sq.ft
- 2 Stories
- 5 Beds
- 5 Bath
- 3 Garages
- 4741 Sq.ft
- 1 Stories
- 3 Beds
- 2 Bath
- 2 Garages
- 1617 Sq.ft




















