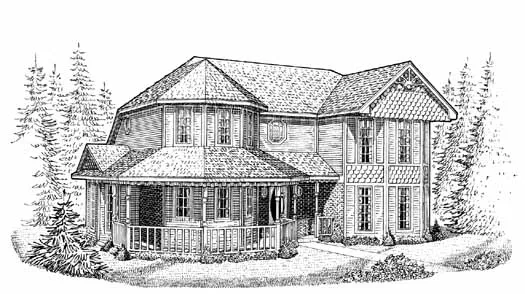House Floor Plans by Designer 58
- 1 Stories
- 3 Beds
- 2 Bath
- 2 Garages
- 1396 Sq.ft
- 2 Stories
- 3 Beds
- 2 - 1/2 Bath
- 2 Garages
- 2146 Sq.ft
- 1 Stories
- 3 Beds
- 2 Bath
- 2 Garages
- 1505 Sq.ft
- 1 Stories
- 3 Beds
- 2 Bath
- 2 Garages
- 1507 Sq.ft
- 2 Stories
- 3 Beds
- 2 - 1/2 Bath
- 2 Garages
- 2150 Sq.ft
- 1 Stories
- 3 Beds
- 2 Bath
- 2 Garages
- 1654 Sq.ft
- 1 Stories
- 3 Beds
- 2 Bath
- 2 Garages
- 1669 Sq.ft
- 1 Stories
- 3 Beds
- 2 Bath
- 2 Garages
- 1673 Sq.ft
- 1 Stories
- 3 Beds
- 2 Bath
- 2 Garages
- 1983 Sq.ft
- 1 Stories
- 3 Beds
- 2 Bath
- 2 Garages
- 2170 Sq.ft
- 1 Stories
- 3 Beds
- 2 Bath
- 2 Garages
- 1774 Sq.ft
- 2 Stories
- 3 Beds
- 2 Bath
- 2 Garages
- 1780 Sq.ft
- 2 Stories
- 3 Beds
- 2 - 1/2 Bath
- 1795 Sq.ft
- 1 Stories
- 3 Beds
- 2 Bath
- 2 Garages
- 1800 Sq.ft
- 2 Stories
- 3 Beds
- 2 - 1/2 Bath
- 1848 Sq.ft
- 2 Stories
- 3 Beds
- 2 - 1/2 Bath
- 2 Garages
- 1854 Sq.ft
- 1 Stories
- 3 Beds
- 2 Bath
- 2 Garages
- 2185 Sq.ft
- 1 Stories
- 3 Beds
- 2 Bath
- 2 Garages
- 1910 Sq.ft




















