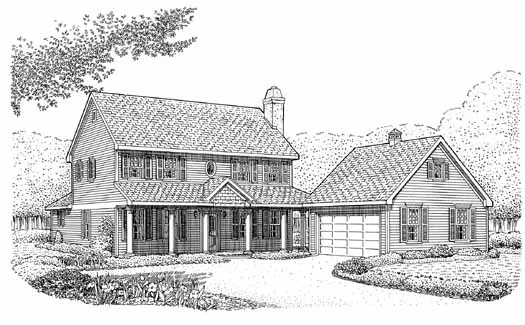House Floor Plans by Designer 58
- 2 Stories
- 5 Beds
- 4 - 1/2 Bath
- 2 Garages
- 3191 Sq.ft
- 1 Stories
- 3 Beds
- 2 Bath
- 1943 Sq.ft
- 1 Stories
- 3 Beds
- 2 Bath
- 1978 Sq.ft
- 1 Stories
- 3 Beds
- 2 - 1/2 Bath
- 2 Garages
- 2069 Sq.ft
- 1 Stories
- 3 Beds
- 2 Bath
- 2 Garages
- 2145 Sq.ft
- 2 Stories
- 3 Beds
- 2 - 1/2 Bath
- 2454 Sq.ft
- 1 Stories
- 3 Beds
- 2 Bath
- 2 Garages
- 1078 Sq.ft
- 1 Stories
- 3 Beds
- 2 Bath
- 2 Garages
- 2229 Sq.ft
- 2 Stories
- 4 Beds
- 2 - 1/2 Bath
- 2 Garages
- 2320 Sq.ft
- 2 Stories
- 3 Beds
- 3 Bath
- 2368 Sq.ft
- 2 Stories
- 4 Beds
- 2 - 1/2 Bath
- 2 Garages
- 2699 Sq.ft
- 1 Stories
- 4 Beds
- 3 Bath
- 2516 Sq.ft
- 1 Stories
- 4 Beds
- 3 Bath
- 2 Garages
- 2670 Sq.ft
- 1 Stories
- 3 Beds
- 2 Bath
- 2 Garages
- 2270 Sq.ft
- 2 Stories
- 4 Beds
- 3 - 1/2 Bath
- 2 Garages
- 2960 Sq.ft
- 1 Stories
- 2 Beds
- 2 Bath
- 2 Garages
- 1706 Sq.ft
- 2 Stories
- 4 Beds
- 3 Bath
- 3 Garages
- 3306 Sq.ft
- 2 Stories
- 4 Beds
- 3 - 1/2 Bath
- 3674 Sq.ft




















