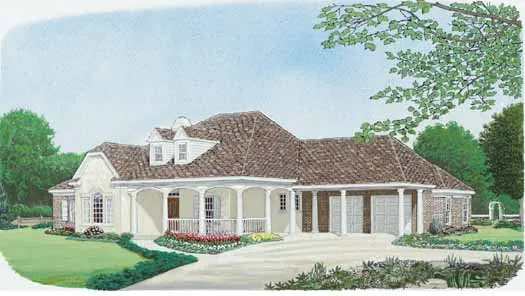House Floor Plans by Designer 58
- 2 Stories
- 3 Beds
- 2 - 1/2 Bath
- 2 Garages
- 2562 Sq.ft
- 2 Stories
- 4 Beds
- 3 Bath
- 2 Garages
- 3059 Sq.ft
- 2 Stories
- 4 Beds
- 3 - 1/2 Bath
- 2 Garages
- 2628 Sq.ft
- 2 Stories
- 4 Beds
- 3 - 1/2 Bath
- 2 Garages
- 3641 Sq.ft
- 1 Stories
- 1 Beds
- 1 Bath
- 3 Garages
- 648 Sq.ft
- 2 Stories
- 4 Beds
- 3 - 1/2 Bath
- 2 Garages
- 2699 Sq.ft
- 2 Stories
- 3 Beds
- 2 - 1/2 Bath
- 2 Garages
- 2717 Sq.ft
- 2 Stories
- 2 Beds
- 2 - 1/2 Bath
- 2 Garages
- 1755 Sq.ft
- 2 Stories
- 3 Beds
- 3 Bath
- 2 Garages
- 2077 Sq.ft
- 2 Stories
- 3 Beds
- 2 - 1/2 Bath
- 2 Garages
- 1844 Sq.ft
- 1 Stories
- 3 Beds
- 2 Bath
- 2 Garages
- 1826 Sq.ft
- 2 Stories
- 3 Beds
- 2 - 1/2 Bath
- 1 Garages
- 1836 Sq.ft
- 2 Stories
- 3 Beds
- 2 - 1/2 Bath
- 1 Garages
- 1856 Sq.ft
- 2 Stories
- 5 Beds
- 5 - 1/2 Bath
- 3 Garages
- 4872 Sq.ft
- 2 Stories
- 3 Beds
- 2 - 1/2 Bath
- 2 Garages
- 1938 Sq.ft
- 2 Stories
- 4 Beds
- 4 Bath
- 2 Garages
- 4091 Sq.ft
- 2 Stories
- 3 Beds
- 2 - 1/2 Bath
- 2 Garages
- 1953 Sq.ft
- 1 Stories
- 3 Beds
- 2 Bath
- 2 Garages
- 2294 Sq.ft




















