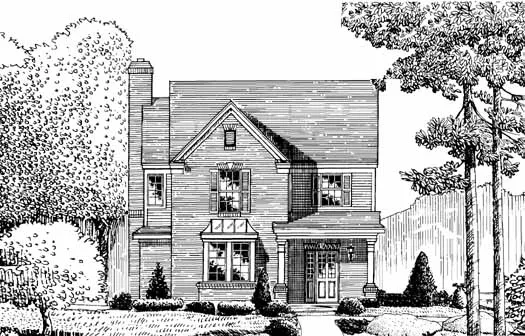House Floor Plans by Designer 58
- 2 Stories
- 4 Beds
- 3 - 1/2 Bath
- 2 Garages
- 3044 Sq.ft
- 2 Stories
- 4 Beds
- 4 - 1/2 Bath
- 2 Garages
- 3564 Sq.ft
- 1 Stories
- 3 Beds
- 2 Bath
- 2 Garages
- 1745 Sq.ft
- 2 Stories
- 3 Beds
- 2 - 1/2 Bath
- 2 Garages
- 1820 Sq.ft
- 1 Stories
- 3 Beds
- 2 Bath
- 2 Garages
- 1431 Sq.ft
- 1 Stories
- 3 Beds
- 2 Bath
- 2 Garages
- 1430 Sq.ft
- 2 Stories
- 3 Beds
- 2 - 1/2 Bath
- 2 Garages
- 1854 Sq.ft
- 2 Stories
- 3 Beds
- 2 - 1/2 Bath
- 2 Garages
- 1760 Sq.ft
- 2 Stories
- 3 Beds
- 2 - 1/2 Bath
- 1758 Sq.ft
- 1 Stories
- 2 Beds
- 2 Bath
- 2 Garages
- 1649 Sq.ft
- 2 Stories
- 3 Beds
- 3 - 1/2 Bath
- 2 Garages
- 2856 Sq.ft
- 2 Stories
- 3 Beds
- 2 - 1/2 Bath
- 2 Garages
- 2056 Sq.ft
- 2 Stories
- 3 Beds
- 3 - 1/2 Bath
- 2 Garages
- 2742 Sq.ft
- 1 Stories
- 3 Beds
- 2 Bath
- 2 Garages
- 1078 Sq.ft
- 1 Stories
- 3 Beds
- 2 Bath
- 2 Garages
- 1060 Sq.ft
- 2 Stories
- 4 Beds
- 4 Bath
- 2 Garages
- 3072 Sq.ft
- 1 Stories
- 3 Beds
- 2 Bath
- 2 Garages
- 1198 Sq.ft
- 1 Stories
- 2 Beds
- 2 Bath
- 2 Garages
- 1357 Sq.ft




















