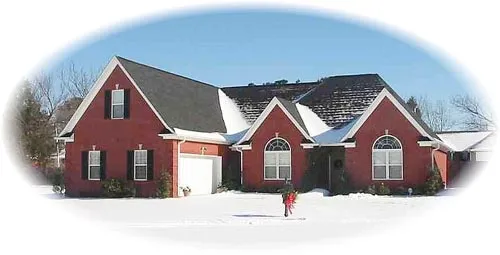House Floor Plans by Designer 6
- 2 Stories
- 4 Beds
- 4 Bath
- 2 Garages
- 3016 Sq.ft
- 2 Stories
- 3 Beds
- 2 - 1/2 Bath
- 2 Garages
- 2552 Sq.ft
- 2 Stories
- 3 Beds
- 2 - 1/2 Bath
- 2 Garages
- 2870 Sq.ft
- 1 Stories
- 3 Beds
- 2 Bath
- 2 Garages
- 1941 Sq.ft
- 2 Stories
- 4 Beds
- 3 Bath
- 3 Garages
- 3210 Sq.ft
- 2 Stories
- 4 Beds
- 3 Bath
- 3 Garages
- 2738 Sq.ft
- 1 Stories
- 3 Beds
- 3 Bath
- 2 Garages
- 2009 Sq.ft
- 1 Stories
- 3 Beds
- 3 Bath
- 2 Garages
- 2349 Sq.ft
- 1 Stories
- 3 Beds
- 2 Bath
- 2 Garages
- 2457 Sq.ft
- 1 Stories
- 3 Beds
- 2 Bath
- 2 Garages
- 2077 Sq.ft
- 2 Stories
- 3 Beds
- 2 - 1/2 Bath
- 3126 Sq.ft
- 1 Stories
- 3 Beds
- 2 Bath
- 2 Garages
- 2045 Sq.ft
- 2 Stories
- 4 Beds
- 3 Bath
- 2 Garages
- 2722 Sq.ft
- 2 Stories
- 4 Beds
- 3 - 1/2 Bath
- 2 Garages
- 2826 Sq.ft
- 2 Stories
- 3 Beds
- 2 - 1/2 Bath
- 2 Garages
- 2919 Sq.ft
- 1 Stories
- 3 Beds
- 2 Bath
- 2 Garages
- 2047 Sq.ft
- 2 Stories
- 3 Beds
- 2 - 1/2 Bath
- 2 Garages
- 2597 Sq.ft
- 2 Stories
- 3 Beds
- 2 - 1/2 Bath
- 2 Garages
- 2908 Sq.ft




















