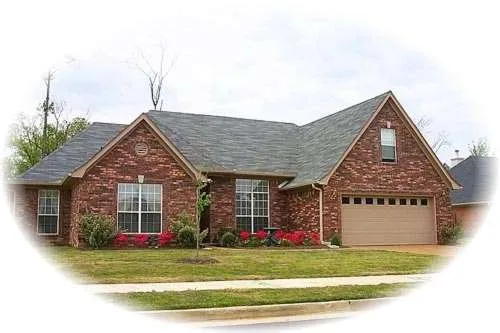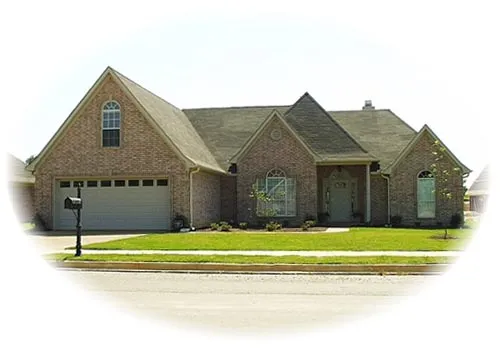House Floor Plans by Designer 6
- 1 Stories
- 3 Beds
- 2 Bath
- 2 Garages
- 2540 Sq.ft
- 2 Stories
- 4 Beds
- 3 - 1/2 Bath
- 3 Garages
- 3522 Sq.ft
- 2 Stories
- 4 Beds
- 3 - 1/2 Bath
- 3 Garages
- 3856 Sq.ft
- 1 Stories
- 3 Beds
- 2 Bath
- 2 Garages
- 2518 Sq.ft
- 1 Stories
- 3 Beds
- 2 Bath
- 2 Garages
- 2145 Sq.ft
- 1 Stories
- 3 Beds
- 2 Bath
- 2 Garages
- 2110 Sq.ft
- 1 Stories
- 3 Beds
- 2 Bath
- 2 Garages
- 2465 Sq.ft
- 1 Stories
- 3 Beds
- 2 Bath
- 2 Garages
- 2156 Sq.ft
- 1 Stories
- 3 Beds
- 2 Bath
- 2 Garages
- 2528 Sq.ft
- 1 Stories
- 3 Beds
- 2 Bath
- 2 Garages
- 2209 Sq.ft
- 2 Stories
- 3 Beds
- 3 Bath
- 2 Garages
- 2768 Sq.ft
- 2 Stories
- 3 Beds
- 3 Bath
- 2 Garages
- 2771 Sq.ft
- 2 Stories
- 3 Beds
- 3 Bath
- 2 Garages
- 3178 Sq.ft
- 2 Stories
- 4 Beds
- 3 - 1/2 Bath
- 2 Garages
- 3996 Sq.ft
- 2 Stories
- 4 Beds
- 3 Bath
- 2 Garages
- 2584 Sq.ft
- 1 Stories
- 3 Beds
- 2 Bath
- 2 Garages
- 2326 Sq.ft
- 2 Stories
- 3 Beds
- 3 - 1/2 Bath
- 2 Garages
- 2929 Sq.ft
- 2 Stories
- 3 Beds
- 4 Bath
- 3 Garages
- 3747 Sq.ft




















