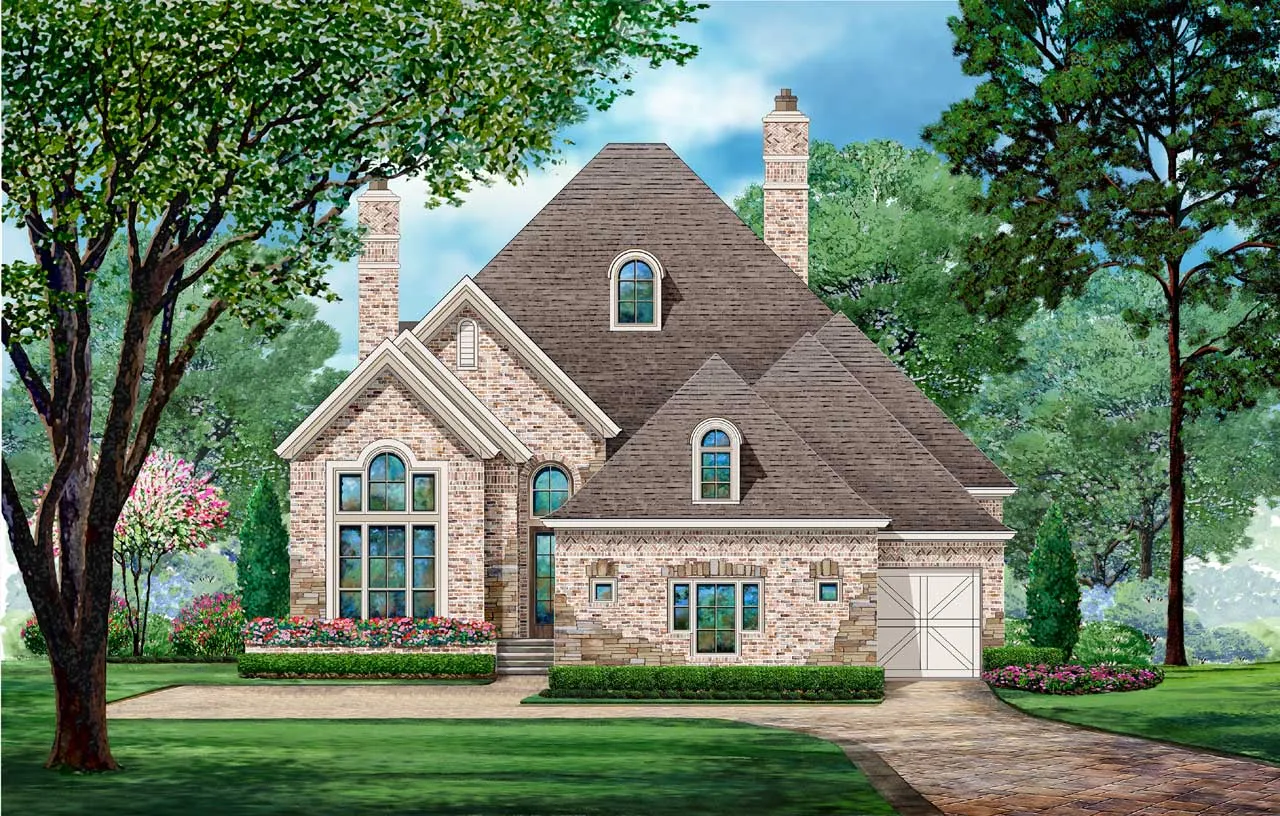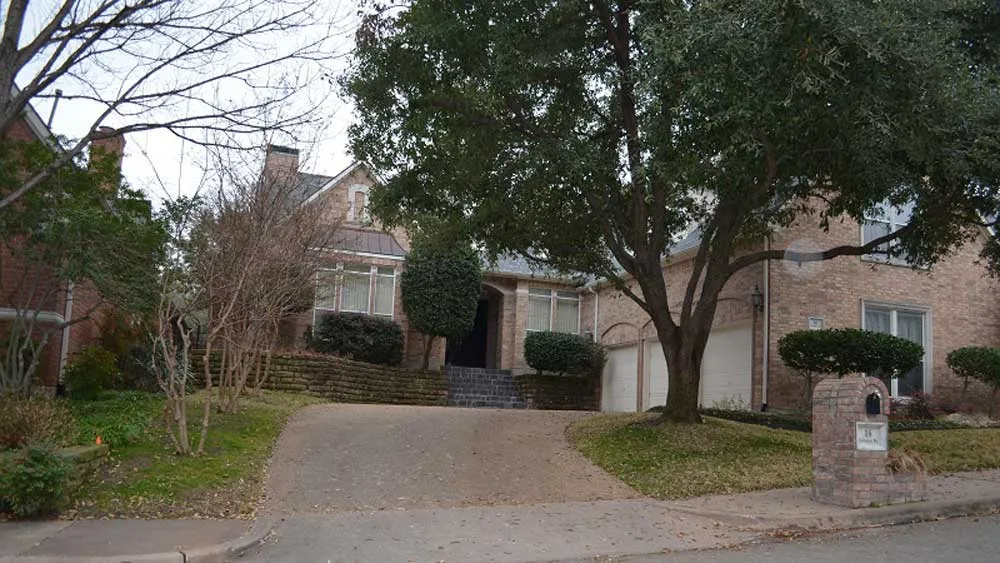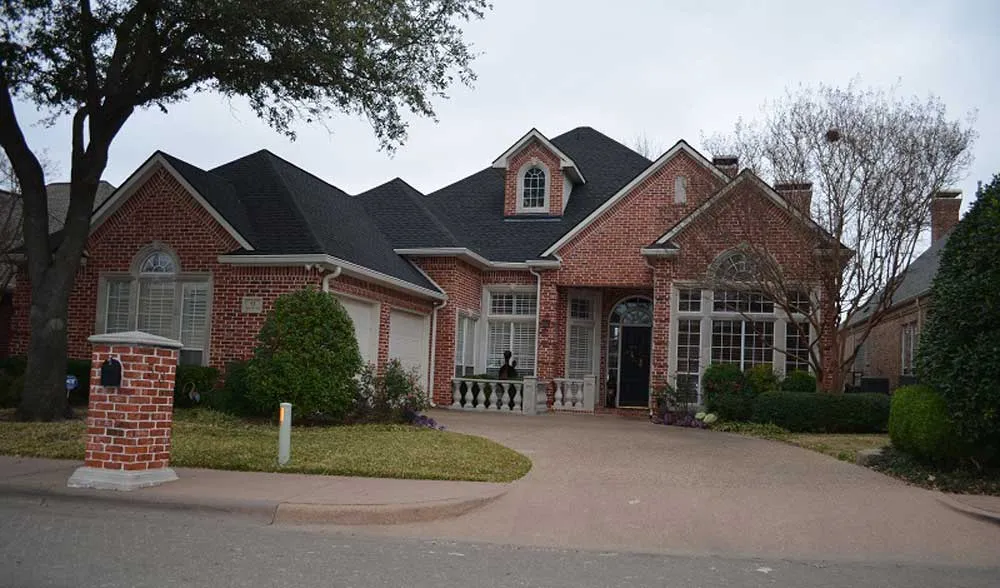House Floor Plans by Designer 63
- 2 Stories
- 4 Beds
- 3 - 1/2 Bath
- 3 Garages
- 4383 Sq.ft
- 1 Stories
- 3 Beds
- 2 - 1/2 Bath
- 3 Garages
- 2338 Sq.ft
- 2 Stories
- 3 Beds
- 3 Bath
- 2598 Sq.ft
- 1 Stories
- 3 Beds
- 3 Bath
- 3 Garages
- 3473 Sq.ft
- 2 Stories
- 3 Beds
- 3 Bath
- 2 Garages
- 2055 Sq.ft
- 1 Stories
- 3 Beds
- 3 Bath
- 2 Garages
- 2835 Sq.ft
- 2 Stories
- 4 Beds
- 3 Bath
- 3 Garages
- 3164 Sq.ft
- 2 Stories
- 3 Beds
- 4 Bath
- 2 Garages
- 3142 Sq.ft
- 1 Stories
- 3 Beds
- 3 - 1/2 Bath
- 2 Garages
- 3433 Sq.ft
- 2 Stories
- 4 Beds
- 3 - 1/2 Bath
- 3 Garages
- 4098 Sq.ft
- 1 Stories
- 3 Beds
- 3 - 1/2 Bath
- 2 Garages
- 3312 Sq.ft
- 2 Stories
- 4 Beds
- 3 - 1/2 Bath
- 3 Garages
- 4401 Sq.ft
- 2 Stories
- 3 Beds
- 2 - 1/2 Bath
- 2 Garages
- 2537 Sq.ft
- 1 Stories
- 4 Beds
- 4 - 1/2 Bath
- 3 Garages
- 4018 Sq.ft
- 2 Stories
- 4 Beds
- 4 - 1/2 Bath
- 5 Garages
- 4312 Sq.ft
- 2 Stories
- 4 Beds
- 4 - 1/2 Bath
- 3 Garages
- 5203 Sq.ft
- 1 Stories
- 3 Beds
- 2 - 1/2 Bath
- 2 Garages
- 2415 Sq.ft
- 2 Stories
- 6 Beds
- 7 - 1/2 Bath
- 5 Garages
- 10838 Sq.ft




















