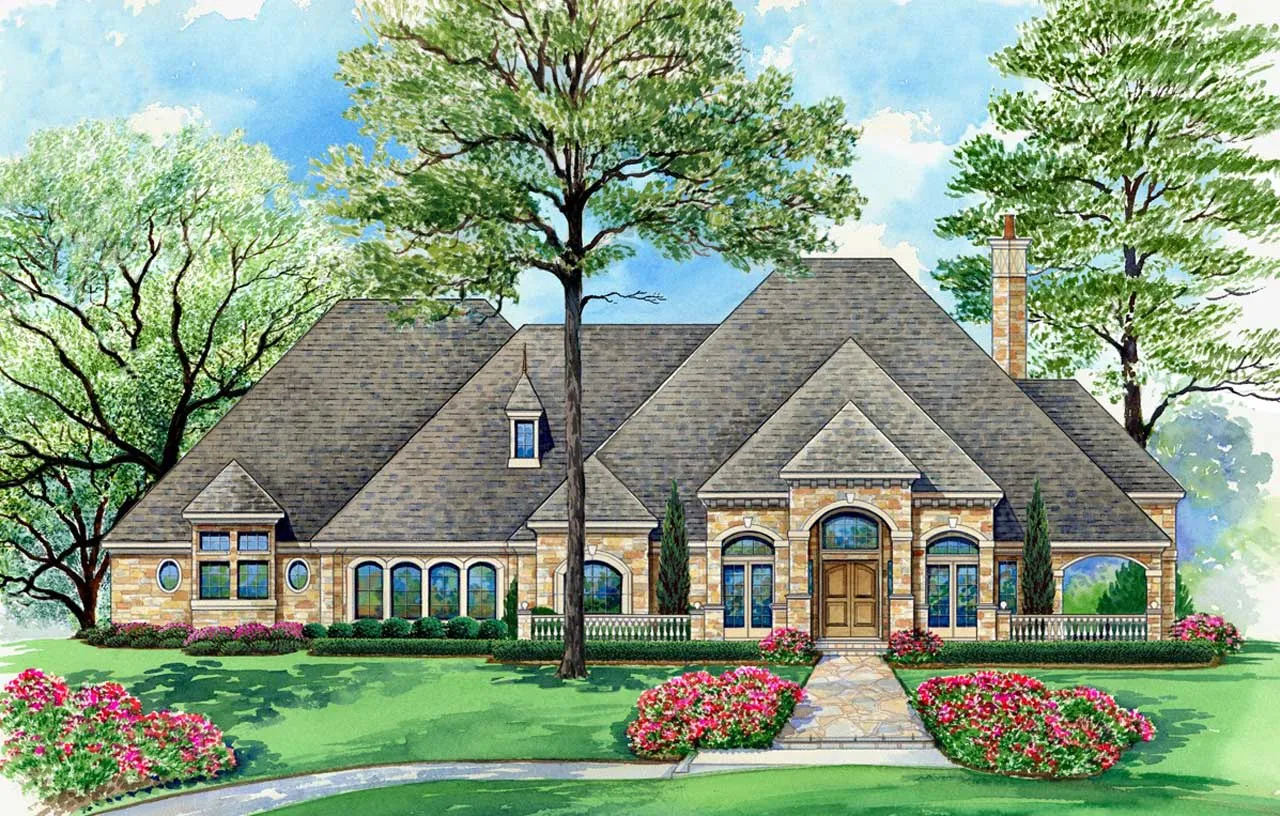House Floor Plans by Designer 63
- 2 Stories
- 3 Beds
- 3 - 1/2 Bath
- 2 Garages
- 3084 Sq.ft
- 2 Stories
- 3 Beds
- 4 - 1/2 Bath
- 2 Garages
- 3756 Sq.ft
- 2 Stories
- 6 Beds
- 6 Bath
- 3 Garages
- 4958 Sq.ft
- 2 Stories
- 4 Beds
- 4 - 1/2 Bath
- 3 Garages
- 5199 Sq.ft
- 1 Stories
- 2 Beds
- 2 Bath
- 2 Garages
- 1695 Sq.ft
- 2 Stories
- 4 Beds
- 4 - 1/2 Bath
- 4 Garages
- 6434 Sq.ft
- 2 Stories
- 4 Beds
- 4 - 1/2 Bath
- 2 Garages
- 5224 Sq.ft
- 1 Stories
- 3 Beds
- 3 Bath
- 3 Garages
- 3387 Sq.ft
- 2 Stories
- 4 Beds
- 5 Bath
- 2 Garages
- 3680 Sq.ft
- 2 Stories
- 5 Beds
- 4 - 1/2 Bath
- 3 Garages
- 3921 Sq.ft
- 2 Stories
- 3 Beds
- 3 - 1/2 Bath
- 3 Garages
- 3814 Sq.ft
- 2 Stories
- 3 Beds
- 2 - 1/2 Bath
- 2 Garages
- 2159 Sq.ft
- 1 Stories
- 4 Beds
- 4 - 1/2 Bath
- 4891 Sq.ft
- 3 Stories
- 2 Beds
- 2 - 1/2 Bath
- 2 Garages
- 2865 Sq.ft
- 2 Stories
- 6 Beds
- 7 Bath
- 4 Garages
- 7740 Sq.ft
- 2 Stories
- 5 Beds
- 5 - 1/2 Bath
- 4 Garages
- 5443 Sq.ft
- 2 Stories
- 4 Beds
- 6 - 1/2 Bath
- 3 Garages
- 6115 Sq.ft
- 2 Stories
- 4 Beds
- 4 - 1/2 Bath
- 6 Garages
- 6894 Sq.ft




















