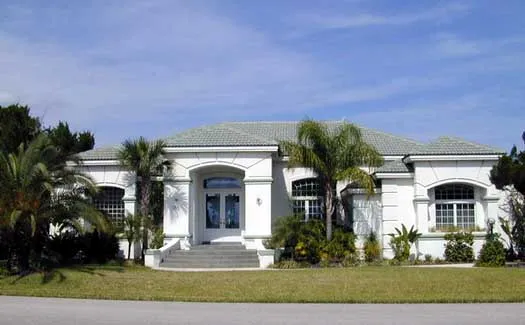House Floor Plans by Designer 71
- 2 Stories
- 4 Beds
- 3 - 1/2 Bath
- 2 Garages
- 2233 Sq.ft
- 1 Stories
- 4 Beds
- 3 - 1/2 Bath
- 2 Garages
- 2440 Sq.ft
- 1 Stories
- 4 Beds
- 3 Bath
- 2 Garages
- 2541 Sq.ft
- 1 Stories
- 4 Beds
- 3 Bath
- 2 Garages
- 2757 Sq.ft
- 2 Stories
- 3 Beds
- 2 - 1/2 Bath
- 2 Garages
- 2823 Sq.ft
- 2 Stories
- 4 Beds
- 4 Bath
- 2 Garages
- 2826 Sq.ft
- 2 Stories
- 4 Beds
- 3 Bath
- 2 Garages
- 2999 Sq.ft
- 1 Stories
- 3 Beds
- 3 Bath
- 2 Garages
- 3146 Sq.ft
- 2 Stories
- 5 Beds
- 4 - 1/2 Bath
- 3 Garages
- 4273 Sq.ft
- 1 Stories
- 3 Beds
- 2 Bath
- 2 Garages
- 1213 Sq.ft
- 2 Stories
- 5 Beds
- 3 - 1/2 Bath
- 2 Garages
- 2797 Sq.ft
- 2 Stories
- 6 Beds
- 4 Bath
- 4 Garages
- 3206 Sq.ft
- 1 Stories
- 4 Beds
- 2 Bath
- 2 Garages
- 1704 Sq.ft
- 1 Stories
- 5 Beds
- 4 Bath
- 2 Garages
- 2941 Sq.ft
- 1 Stories
- 3 Beds
- 2 Bath
- 2 Garages
- 1458 Sq.ft
- 1 Stories
- 5 Beds
- 4 Bath
- 3 Garages
- 3464 Sq.ft
- 1 Stories
- 4 Beds
- 2 Bath
- 2 Garages
- 2039 Sq.ft
- 1 Stories
- 4 Beds
- 2 Bath
- 2 Garages
- 1938 Sq.ft




















