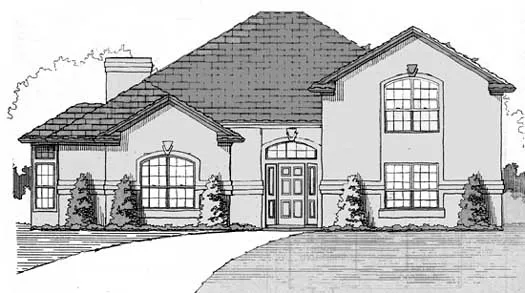House Floor Plans by Designer 71
- 1 Stories
- 5 Beds
- 3 - 1/2 Bath
- 3 Garages
- 3257 Sq.ft
- 1 Stories
- 3 Beds
- 2 Bath
- 2 Garages
- 2082 Sq.ft
- 2 Stories
- 3 Beds
- 3 Bath
- 2 Garages
- 2845 Sq.ft
- 3 Stories
- 3 Beds
- 2 - 1/2 Bath
- 2 Garages
- 1907 Sq.ft
- 1 Stories
- 3 Beds
- 2 Bath
- 2 Garages
- 2355 Sq.ft
- 2 Stories
- 4 Beds
- 3 Bath
- 2 Garages
- 2425 Sq.ft
- 1 Stories
- 4 Beds
- 3 Bath
- 2 Garages
- 2547 Sq.ft
- Multi-level
- 3 Beds
- 2 - 1/2 Bath
- 3 Garages
- 2208 Sq.ft
- 1 Stories
- 4 Beds
- 2 Bath
- 2 Garages
- 1938 Sq.ft
- 1 Stories
- 3 Beds
- 2 Bath
- 2 Garages
- 1613 Sq.ft
- 1 Stories
- 3 Beds
- 2 Bath
- 2 Garages
- 1783 Sq.ft
- 1 Stories
- 4 Beds
- 3 Bath
- 2 Garages
- 2337 Sq.ft
- 1 Stories
- 4 Beds
- 3 Bath
- 2 Garages
- 2375 Sq.ft
- 1 Stories
- 4 Beds
- 2 - 1/2 Bath
- 2 Garages
- 2452 Sq.ft
- 1 Stories
- 4 Beds
- 3 Bath
- 2 Garages
- 2480 Sq.ft
- 1 Stories
- 4 Beds
- 3 Bath
- 2 Garages
- 2140 Sq.ft
- 1 Stories
- 3 Beds
- 2 Bath
- 2 Garages
- 1802 Sq.ft
- 1 Stories
- 4 Beds
- 3 Bath
- 2 Garages
- 1976 Sq.ft




















