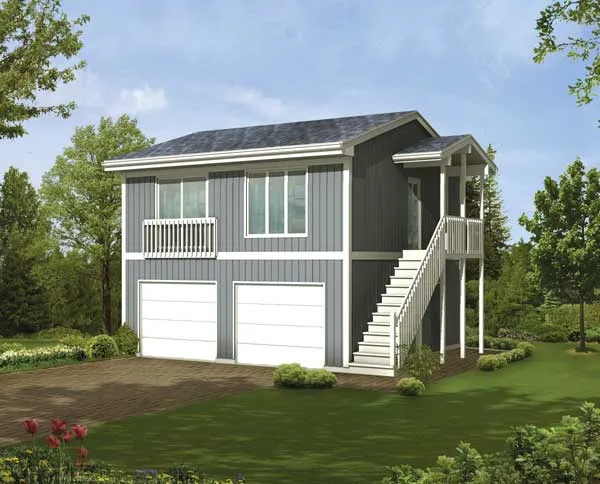House Floor Plans by Designer 77
- 1 Stories
- 3 Beds
- 1 - 1/2 Bath
- 1160 Sq.ft
- 1 Stories
- 2 Garages
- 768 Sq.ft
- 1 Stories
- 2 Garages
- 660 Sq.ft
- 1 Stories
- 2 Garages
- 576 Sq.ft
- 1 Stories
- 1 Garages
- 308 Sq.ft
- 1 Stories
- 3 Garages
- 768 Sq.ft
- 1 Stories
- 2 Garages
- 720 Sq.ft
- 1 Stories
- 3 Garages
- 864 Sq.ft
- 1 Stories
- 1 Garages
- 384 Sq.ft
- 2 Stories
- 1 Beds
- 1 Bath
- 2 Garages
- 576 Sq.ft
- 2 Stories
- 1 Beds
- 1 Bath
- 2 Garages
- 576 Sq.ft
- 2 Stories
- 2 Beds
- 1 Bath
- 3 Garages
- 1040 Sq.ft
- 2 Stories
- 4 Beds
- 2 - 1/2 Bath
- 2 Garages
- 2304 Sq.ft
- 1 Stories
- 3 Beds
- 2 Bath
- 1610 Sq.ft
- 2 Stories
- 3 Beds
- 2 - 1/2 Bath
- 2 Garages
- 1850 Sq.ft
- 2 Stories
- 4 Beds
- 2 - 1/2 Bath
- 2 Garages
- 2292 Sq.ft
- 1 Stories
- 3 Beds
- 1 Bath
- 960 Sq.ft
- 1 Stories
- 1 Beds
- 1 Bath
- 527 Sq.ft




















