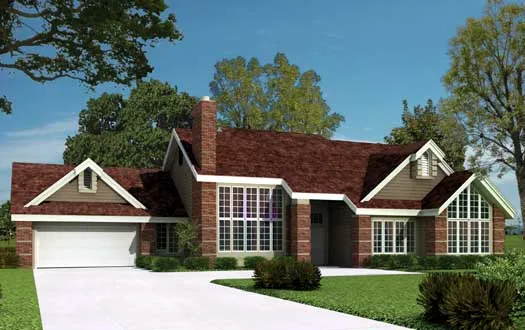House Floor Plans by Designer 77
- 2 Stories
- 3 Beds
- 1 Bath
- 1354 Sq.ft
- 2 Stories
- 4 Beds
- 2 - 1/2 Bath
- 2 Garages
- 3072 Sq.ft
- 1 Stories
- 2 Beds
- 1 Bath
- 1020 Sq.ft
- 1 Stories
- 3 Beds
- 2 Bath
- 2 Garages
- 2024 Sq.ft
- 1 Stories
- 3 Beds
- 2 Bath
- 2 Garages
- 1308 Sq.ft
- 1 Stories
- 3 Beds
- 2 Bath
- 2 Garages
- 1820 Sq.ft
- 2 Stories
- 3 Beds
- 2 - 1/2 Bath
- 2 Garages
- 2240 Sq.ft
- 1 Stories
- 96 Sq.ft
- 1 Stories
- 100 Sq.ft
- 1 Stories
- 36 Sq.ft
- 1 Stories
- 325 Sq.ft
- 1 Stories
- 3 Beds
- 2 Bath
- 2 Garages
- 1762 Sq.ft
- 1 Stories
- 3 Beds
- 2 Bath
- 1400 Sq.ft
- 1 Stories
- 320 Sq.ft
- 1 Stories
- 3 Beds
- 2 Bath
- 1288 Sq.ft
- 2 Stories
- 4 Beds
- 2 - 1/2 Bath
- 2 Garages
- 2336 Sq.ft
- 1 Stories
- 3 Beds
- 2 Bath
- 2 Garages
- 2563 Sq.ft
- 1 Stories
- 4 Beds
- 2 - 1/2 Bath
- 3 Garages
- 2758 Sq.ft




















