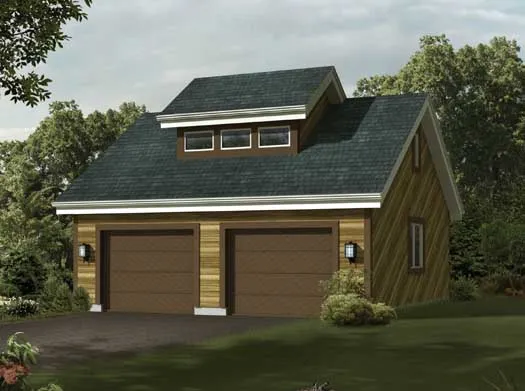House Floor Plans by Designer 77
- 1 Stories
- 3 Beds
- 2 Bath
- 3 Garages
- 1814 Sq.ft
- 1 Stories
- 4 Beds
- 3 Bath
- 3 Garages
- 2322 Sq.ft
- 1 Stories
- 3 Beds
- 2 Bath
- 2 Garages
- 1202 Sq.ft
- 1 Stories
- 3 Beds
- 2 Bath
- 2 Garages
- 1510 Sq.ft
- 1 Stories
- 2 Beds
- 2 Bath
- 2 Garages
- 1306 Sq.ft
- 1 Stories
- 3 Beds
- 2 Bath
- 2 Garages
- 1676 Sq.ft
- 2 Stories
- 2 Garages
- 945 Sq.ft
- 1 Stories
- 2 Garages
- 555 Sq.ft
- 1 Stories
- 2 Garages
- 576 Sq.ft
- 1 Stories
- 3 Beds
- 1 Bath
- 1000 Sq.ft
- 1 Stories
- 3 Beds
- 2 Bath
- 2 Garages
- 1674 Sq.ft
- 2 Stories
- 4 Beds
- 4 Bath
- 2840 Sq.ft
- 1 Stories
- 3 Beds
- 2 Bath
- 2 Garages
- 1140 Sq.ft
- 2 Stories
- 2 Beds
- 1 - 1/2 Bath
- 1 Garages
- 1294 Sq.ft
- 2 Stories
- 4 Beds
- 2 - 1/2 Bath
- 2 Garages
- 1700 Sq.ft
- 1 Stories
- 4 Beds
- 2 Bath
- 2 Garages
- 1761 Sq.ft
- 1 Stories
- 6 Beds
- 4 Bath
- 4 Garages
- 3484 Sq.ft
- 2 Stories
- 3 Beds
- 2 Bath
- 4 Garages
- 1332 Sq.ft




















