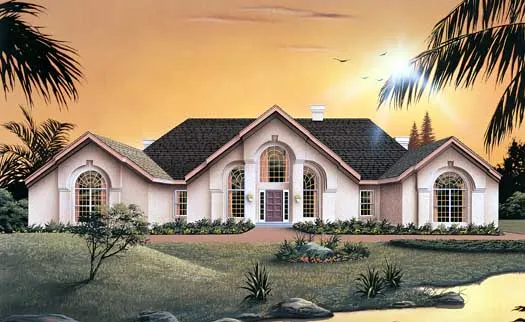House Floor Plans by Designer 77
- 2 Stories
- 3 Beds
- 2 - 1/2 Bath
- 2 Garages
- 2360 Sq.ft
- 1 Stories
- 3 Beds
- 2 - 1/2 Bath
- 2 Garages
- 2487 Sq.ft
- 1 Stories
- 4 Garages
- 2469 Sq.ft
- 1 Stories
- 3 Beds
- 2 Bath
- 2 Garages
- 1368 Sq.ft
- 2 Stories
- 3 Beds
- 2 - 1/2 Bath
- 2 Garages
- 2411 Sq.ft
- 2 Stories
- 3 Beds
- 2 - 1/2 Bath
- 2 Garages
- 2262 Sq.ft
- 1 Stories
- 4 Beds
- 2 Bath
- 1300 Sq.ft
- 1 Stories
- 1 Garages
- 528 Sq.ft
- 1 Stories
- 2 Garages
- 720 Sq.ft
- 1 Stories
- 100 Sq.ft
- 1 Stories
- 4 Beds
- 2 - 1/2 Bath
- 2 Garages
- 2874 Sq.ft
- 1 Stories
- 3 Beds
- 2 Bath
- 2 Garages
- 1360 Sq.ft
- 1 Stories
- 3 Beds
- 2 Bath
- 1285 Sq.ft
- 1 Stories
- 2 Beds
- 1 Bath
- 720 Sq.ft
- 1 Stories
- 2 Beds
- 1 Bath
- 800 Sq.ft
- 2 Stories
- 4 Beds
- 3 - 1/2 Bath
- 2 Garages
- 2597 Sq.ft
- 1 Stories
- 3 Beds
- 2 - 1/2 Bath
- 3 Garages
- 3810 Sq.ft
- 2 Stories
- 1 Beds
- 1 Bath
- 2 Garages
- 654 Sq.ft




















