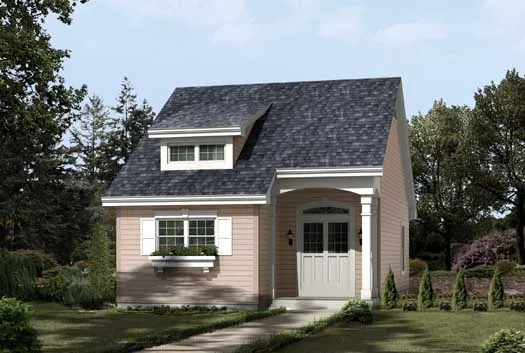House Floor Plans by Designer 77
- 1 Stories
- 3 Beds
- 2 - 1/2 Bath
- 2 Garages
- 1559 Sq.ft
- 1 Stories
- 2 Beds
- 2 Bath
- 1 Garages
- 1687 Sq.ft
- 1 Stories
- 4 Beds
- 3 - 1/2 Bath
- 2 Garages
- 2420 Sq.ft
- 1 Stories
- 4 Beds
- 3 - 1/2 Bath
- 3 Garages
- 2539 Sq.ft
- 1 Stories
- 4 Beds
- 2 Bath
- 2 Garages
- 1519 Sq.ft
- 1 Stories
- 3 Beds
- 2 Bath
- 2 Garages
- 1580 Sq.ft
- 1 Stories
- 3 Beds
- 2 - 1/2 Bath
- 2 Garages
- 1948 Sq.ft
- 1 Stories
- 2 Beds
- 1 Bath
- 882 Sq.ft
- 2 Stories
- 4 Beds
- 3 - 1/2 Bath
- 2 Garages
- 3269 Sq.ft
- 2 Stories
- 4 Beds
- 3 - 1/2 Bath
- 2 Garages
- 2368 Sq.ft
- 2 Stories
- 6 Beds
- 4 - 1/2 Bath
- 4 Garages
- 3056 Sq.ft
- 2 Stories
- 1 Beds
- 1 - 1/2 Bath
- 4 Garages
- 1026 Sq.ft
- 1 Stories
- 3 Beds
- 3 Bath
- 2 Garages
- 2800 Sq.ft
- 1 Stories
- 3 Beds
- 2 - 1/2 Bath
- 2 Garages
- 1942 Sq.ft
- 1 Stories
- 3 Beds
- 2 Bath
- 2 Garages
- 1568 Sq.ft
- 2 Stories
- 1 Beds
- 1 Bath
- 1 Garages
- 1075 Sq.ft
- 1 Stories
- 3 Beds
- 2 Bath
- 2 Garages
- 1923 Sq.ft
- 2 Stories
- 3 Beds
- 2 - 1/2 Bath
- 2 Garages
- 1994 Sq.ft




















