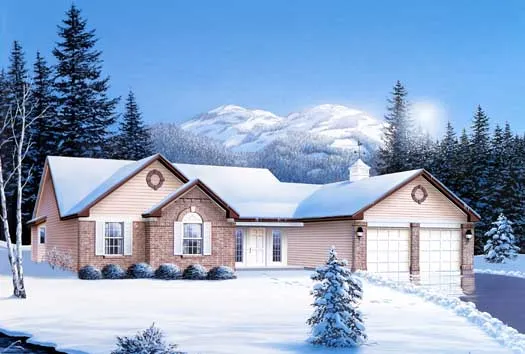House Floor Plans by Designer 77
- 1 Stories
- 4 Beds
- 2 - 1/2 Bath
- 2 Garages
- 1912 Sq.ft
- 2 Stories
- 1 Beds
- 1 Bath
- 2 Garages
- 1028 Sq.ft
- 1 Stories
- 4 Beds
- 4 Bath
- 2040 Sq.ft
- 1 Stories
- 3 Beds
- 2 Bath
- 2 Garages
- 1562 Sq.ft
- 2 Stories
- 2 Garages
- 996 Sq.ft
- 1 Stories
- 1 Bath
- 528 Sq.ft
- 2 Stories
- 2 Garages
- 1920 Sq.ft
- 1 Stories
- 2 Beds
- 1 Bath
- 1904 Sq.ft
- 1 Stories
- 3 Beds
- 2 Bath
- 1559 Sq.ft
- 1 Stories
- 64 Sq.ft
- 1 Stories
- 3 Beds
- 2 Bath
- 2 Garages
- 1344 Sq.ft
- 1 Stories
- 3 Beds
- 2 Bath
- 2 Garages
- 1882 Sq.ft
- 2 Stories
- 4 Beds
- 3 - 1/2 Bath
- 2 Garages
- 3222 Sq.ft
- 2 Stories
- 4 Beds
- 2 - 1/2 Bath
- 2 Garages
- 2624 Sq.ft
- 1 Stories
- 3 Beds
- 2 Bath
- 3 Garages
- 2523 Sq.ft
- 1 Stories
- 3 Beds
- 2 - 1/2 Bath
- 3 Garages
- 2452 Sq.ft
- 1 Stories
- 6 Beds
- 4 Bath
- 2 Garages
- 2318 Sq.ft
- 2 Stories
- 2 Beds
- 2 - 1/2 Bath
- 1711 Sq.ft




















