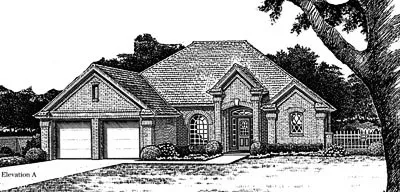House Floor Plans by Designer 8
- 1 Stories
- 4 Beds
- 2 Bath
- 2 Garages
- 1837 Sq.ft
- 1 Stories
- 4 Beds
- 2 Bath
- 2 Garages
- 1869 Sq.ft
- 2 Stories
- 3 Beds
- 2 - 1/2 Bath
- 2 Garages
- 2029 Sq.ft
- 1 Stories
- 3 Beds
- 2 Bath
- 2 Garages
- 1419 Sq.ft
- 1 Stories
- 3 Beds
- 2 Bath
- 2 Garages
- 1452 Sq.ft
- 1 Stories
- 3 Beds
- 2 Bath
- 3 Garages
- 1641 Sq.ft
- 1 Stories
- 3 Beds
- 2 Bath
- 3 Garages
- 1830 Sq.ft
- 1 Stories
- 2 Beds
- 2 Bath
- 2 Garages
- 1889 Sq.ft
- 1 Stories
- 3 Beds
- 2 - 1/2 Bath
- 3 Garages
- 1900 Sq.ft
- 1 Stories
- 2 Beds
- 2 Bath
- 2 Garages
- 1970 Sq.ft
- 1 Stories
- 3 Beds
- 2 Bath
- 3 Garages
- 2044 Sq.ft
- 1 Stories
- 3 Beds
- 2 - 1/2 Bath
- 2 Garages
- 2110 Sq.ft
- 1 Stories
- 2 Beds
- 2 Bath
- 2 Garages
- 2202 Sq.ft
- 1 Stories
- 3 Beds
- 2 - 1/2 Bath
- 3 Garages
- 2336 Sq.ft
- 1 Stories
- 4 Beds
- 3 Bath
- 3 Garages
- 2350 Sq.ft
- 1 Stories
- 3 Beds
- 2 - 1/2 Bath
- 3 Garages
- 2439 Sq.ft
- 1 Stories
- 3 Beds
- 2 - 1/2 Bath
- 3 Garages
- 2440 Sq.ft
- 1 Stories
- 4 Beds
- 3 - 1/2 Bath
- 3 Garages
- 2445 Sq.ft




















