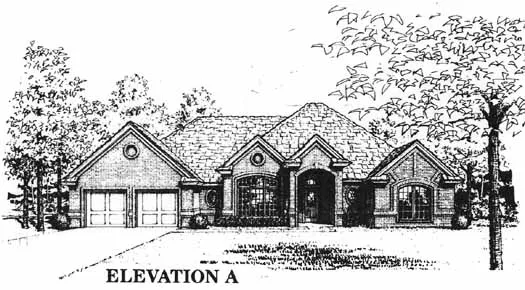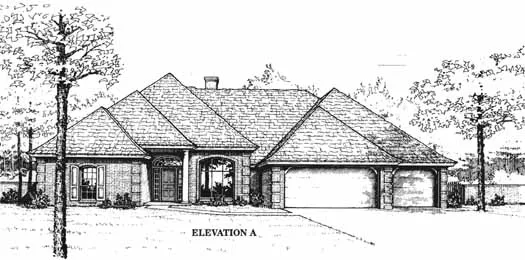House Floor Plans by Designer 8
- 1 Stories
- 4 Beds
- 3 - 1/2 Bath
- 3 Garages
- 3505 Sq.ft
- 1 Stories
- 4 Beds
- 3 - 1/2 Bath
- 2 Garages
- 3839 Sq.ft
- 2 Stories
- 4 Beds
- 3 - 1/2 Bath
- 3 Garages
- 3866 Sq.ft
- 1 Stories
- 4 Beds
- 2 - 1/2 Bath
- 2 Garages
- 2425 Sq.ft
- 1 Stories
- 4 Beds
- 3 Bath
- 2 Garages
- 2557 Sq.ft
- 1 Stories
- 4 Beds
- 3 Bath
- 3 Garages
- 2690 Sq.ft
- 2 Stories
- 4 Beds
- 3 - 1/2 Bath
- 2 Garages
- 2996 Sq.ft
- 1 Stories
- 3 Beds
- 2 Bath
- 2 Garages
- 1409 Sq.ft
- 2 Stories
- 3 Beds
- 2 - 1/2 Bath
- 2 Garages
- 1536 Sq.ft
- 1 Stories
- 3 Beds
- 2 Bath
- 2 Garages
- 1752 Sq.ft
- 1 Stories
- 3 Beds
- 2 Bath
- 2 Garages
- 1768 Sq.ft
- 1 Stories
- 3 Beds
- 2 Bath
- 2 Garages
- 1808 Sq.ft
- 1 Stories
- 3 Beds
- 2 Bath
- 2 Garages
- 1858 Sq.ft
- 1 Stories
- 3 Beds
- 2 Bath
- 2 Garages
- 1919 Sq.ft
- 1 Stories
- 3 Beds
- 2 Bath
- 2 Garages
- 1958 Sq.ft
- 2 Stories
- 4 Beds
- 3 - 1/2 Bath
- 3 Garages
- 4255 Sq.ft
- 1 Stories
- 4 Beds
- 3 - 1/2 Bath
- 3 Garages
- 5120 Sq.ft
- 1 Stories
- 4 Beds
- 3 Bath
- 3 Garages
- 3020 Sq.ft




















