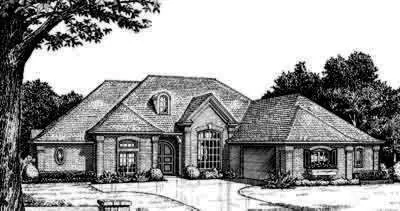House Floor Plans by Designer 8
- 1 Stories
- 3 Beds
- 2 Bath
- 3 Garages
- 2146 Sq.ft
- 1 Stories
- 4 Beds
- 2 - 1/2 Bath
- 2 Garages
- 2149 Sq.ft
- 1 Stories
- 3 Beds
- 2 Bath
- 3 Garages
- 2167 Sq.ft
- 1 Stories
- 3 Beds
- 2 - 1/2 Bath
- 3 Garages
- 2176 Sq.ft
- 1 Stories
- 3 Beds
- 2 - 1/2 Bath
- 2 Garages
- 2205 Sq.ft
- 1 Stories
- 4 Beds
- 2 - 1/2 Bath
- 3 Garages
- 2214 Sq.ft
- 1 Stories
- 3 Beds
- 2 Bath
- 3 Garages
- 2256 Sq.ft
- 1 Stories
- 3 Beds
- 2 - 1/2 Bath
- 2 Garages
- 2257 Sq.ft
- 2 Stories
- 4 Beds
- 2 - 1/2 Bath
- 2 Garages
- 2272 Sq.ft
- 1 Stories
- 4 Beds
- 3 Bath
- 3 Garages
- 2285 Sq.ft
- 1 Stories
- 4 Beds
- 3 Bath
- 3 Garages
- 2296 Sq.ft
- 1 Stories
- 4 Beds
- 2 - 1/2 Bath
- 3 Garages
- 2310 Sq.ft
- 2 Stories
- 4 Beds
- 3 - 1/2 Bath
- 2 Garages
- 2314 Sq.ft
- 1 Stories
- 6 Beds
- 4 Bath
- 2 Garages
- 2336 Sq.ft
- 1 Stories
- 4 Beds
- 3 Bath
- 3 Garages
- 2358 Sq.ft
- 1 Stories
- 4 Beds
- 3 Bath
- 3 Garages
- 2359 Sq.ft
- 1 Stories
- 3 Beds
- 2 - 1/2 Bath
- 3 Garages
- 2399 Sq.ft
- 1 Stories
- 4 Beds
- 3 Bath
- 3 Garages
- 2463 Sq.ft




















