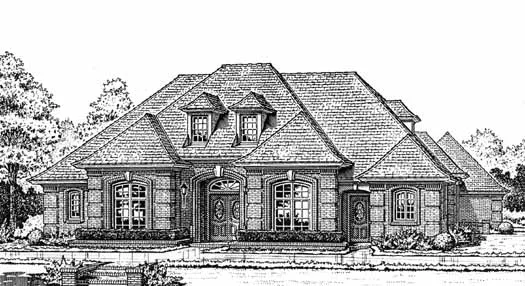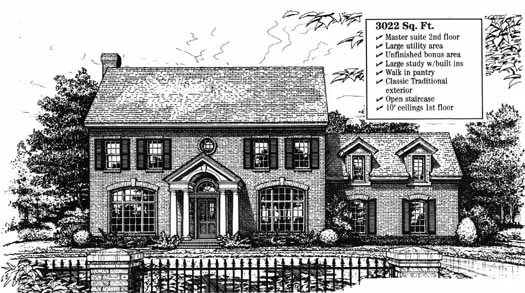House Floor Plans by Designer 8
- 1 Stories
- 4 Beds
- 2 - 1/2 Bath
- 3 Garages
- 2190 Sq.ft
- 1 Stories
- 4 Beds
- 3 Bath
- 3 Garages
- 2192 Sq.ft
- 1 Stories
- 4 Beds
- 3 - 1/2 Bath
- 3 Garages
- 3056 Sq.ft
- 2 Stories
- 4 Beds
- 3 - 1/2 Bath
- 3 Garages
- 3064 Sq.ft
- 2 Stories
- 4 Beds
- 3 - 1/2 Bath
- 2 Garages
- 3236 Sq.ft
- 1 Stories
- 3 Beds
- 2 Bath
- 2 Garages
- 1264 Sq.ft
- 1 Stories
- 3 Beds
- 2 Bath
- 2 Garages
- 1363 Sq.ft
- 1 Stories
- 3 Beds
- 2 Bath
- 2 Garages
- 1452 Sq.ft
- 1 Stories
- 3 Beds
- 2 Bath
- 2 Garages
- 1751 Sq.ft
- 1 Stories
- 4 Beds
- 2 Bath
- 2 Garages
- 1775 Sq.ft
- 1 Stories
- 3 Beds
- 2 - 1/2 Bath
- 2 Garages
- 2061 Sq.ft
- 1 Stories
- 4 Beds
- 3 Bath
- 2 Garages
- 2152 Sq.ft
- 1 Stories
- 3 Beds
- 2 Bath
- 3 Garages
- 2167 Sq.ft
- 1 Stories
- 4 Beds
- 2 - 1/2 Bath
- 2 Garages
- 2190 Sq.ft
- 2 Stories
- 4 Beds
- 2 - 1/2 Bath
- 2 Garages
- 3022 Sq.ft
- 1 Stories
- 4 Beds
- 3 - 1/2 Bath
- 3 Garages
- 3126 Sq.ft
- 2 Stories
- 4 Beds
- 3 - 1/2 Bath
- 3 Garages
- 3144 Sq.ft
- 2 Stories
- 4 Beds
- 3 - 1/2 Bath
- 3 Garages
- 3150 Sq.ft




















