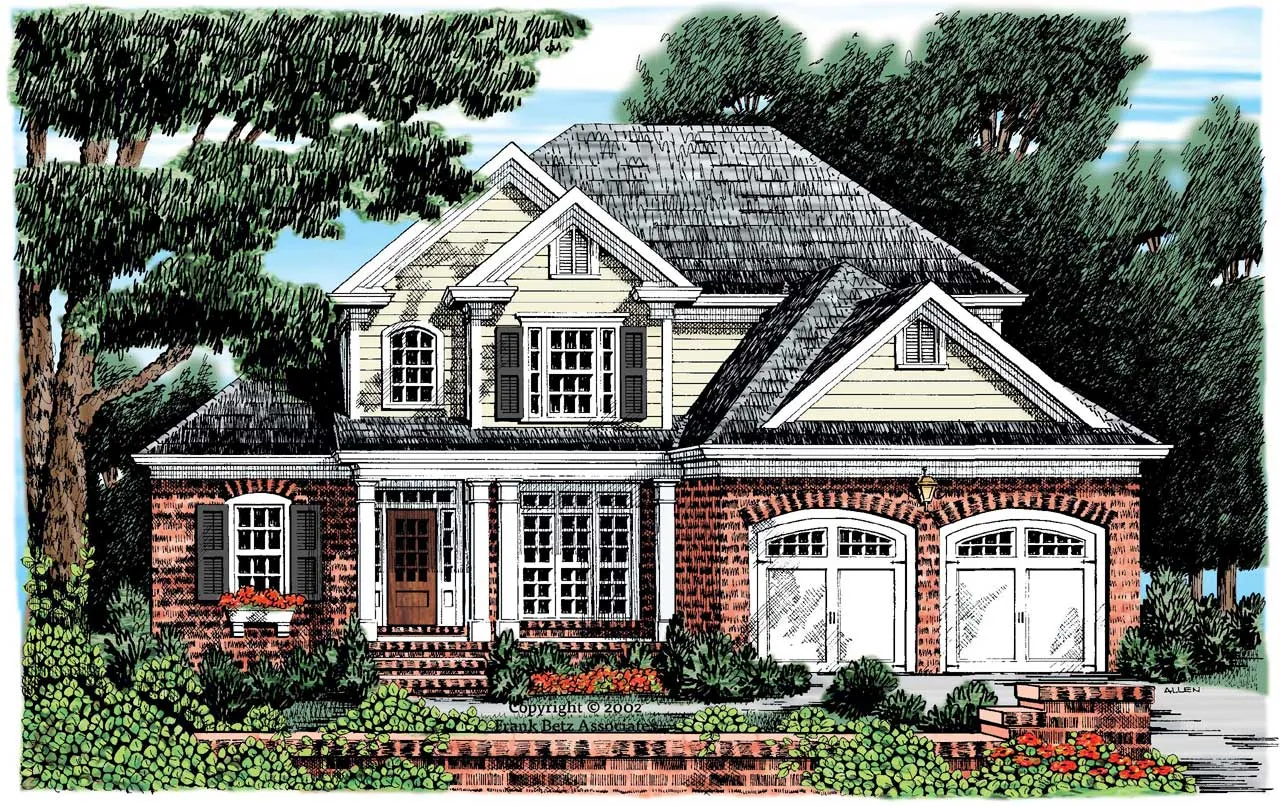House Floor Plans by Designer 85
- 2 Stories
- 4 Beds
- 2 - 1/2 Bath
- 2 Garages
- 2446 Sq.ft
- 2 Stories
- 4 Beds
- 3 - 1/2 Bath
- 2 Garages
- 3013 Sq.ft
- 2 Stories
- 4 Beds
- 2 - 1/2 Bath
- 2 Garages
- 2591 Sq.ft
- 2 Stories
- 3 Beds
- 2 - 1/2 Bath
- 2 Garages
- 1933 Sq.ft
- 2 Stories
- 5 Beds
- 4 - 1/2 Bath
- 3 Garages
- 3327 Sq.ft
- 2 Stories
- 3 Beds
- 2 - 1/2 Bath
- 2 Garages
- 1932 Sq.ft
- 2 Stories
- 4 Beds
- 3 Bath
- 2 Garages
- 2135 Sq.ft
- 2 Stories
- 4 Beds
- 2 - 1/2 Bath
- 2 Garages
- 2848 Sq.ft
- 2 Stories
- 5 Beds
- 4 Bath
- 2 Garages
- 2858 Sq.ft
- 1 Stories
- 4 Beds
- 3 - 1/2 Bath
- 3 Garages
- 4205 Sq.ft
- 1 Stories
- 3 Beds
- 2 Bath
- 2 Garages
- 1769 Sq.ft
- 1 Stories
- 4 Beds
- 2 Bath
- 2 Garages
- 1945 Sq.ft
- 2 Stories
- 5 Beds
- 4 Bath
- 2 Garages
- 2709 Sq.ft
- 2 Stories
- 5 Beds
- 4 - 1/2 Bath
- 3 Garages
- 3550 Sq.ft
- 2 Stories
- 4 Beds
- 3 Bath
- 2 Garages
- 2507 Sq.ft
- 2 Stories
- 4 Beds
- 3 Bath
- 3 Garages
- 2823 Sq.ft
- 2 Stories
- 4 Beds
- 3 Bath
- 2 Garages
- 2459 Sq.ft
- 2 Stories
- 3 Beds
- 2 - 1/2 Bath
- 2 Garages
- 2151 Sq.ft




















