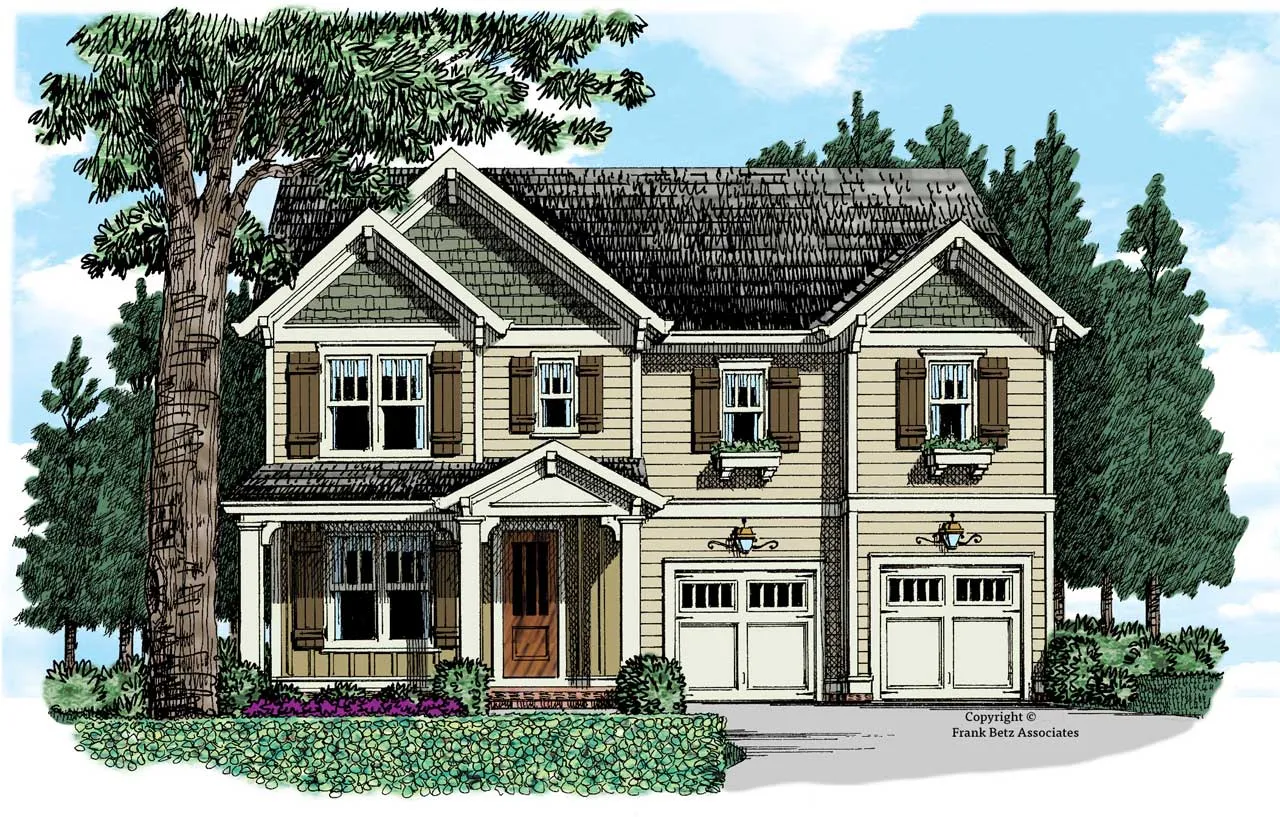House Floor Plans by Designer 85
- 1 Stories
- 4 Beds
- 3 - 1/2 Bath
- 2 Garages
- 2578 Sq.ft
- 1 Stories
- 4 Beds
- 3 - 1/2 Bath
- 2 Garages
- 2570 Sq.ft
- 2 Stories
- 5 Beds
- 4 - 1/2 Bath
- 2 Garages
- 3700 Sq.ft
- 1 Stories
- 4 Beds
- 3 Bath
- 2 Garages
- 2339 Sq.ft
- 2 Stories
- 4 Beds
- 2 - 1/2 Bath
- 2 Garages
- 2442 Sq.ft
- 2 Stories
- 4 Beds
- 2 - 1/2 Bath
- 2 Garages
- 2407 Sq.ft
- 2 Stories
- 3 Beds
- 2 - 1/2 Bath
- 2 Garages
- 1835 Sq.ft
- 2 Stories
- 4 Beds
- 3 - 1/2 Bath
- 2 Garages
- 3044 Sq.ft
- 2 Stories
- 4 Beds
- 3 - 1/2 Bath
- 2 Garages
- 2644 Sq.ft
- 1 Stories
- 2 Beds
- 2 - 1/2 Bath
- 2 Garages
- 2130 Sq.ft
- 2 Stories
- 3 Beds
- 3 - 1/2 Bath
- 2 Garages
- 2870 Sq.ft
- 1 Stories
- 3 Beds
- 2 Bath
- 2 Garages
- 2717 Sq.ft
- 1 Stories
- 3 Beds
- 2 Bath
- 2 Garages
- 1347 Sq.ft
- 1 Stories
- 4 Beds
- 3 Bath
- 2 Garages
- 2306 Sq.ft
- 1 Stories
- 4 Beds
- 3 - 1/2 Bath
- 2 Garages
- 2234 Sq.ft
- 2 Stories
- 5 Beds
- 4 - 1/2 Bath
- 2 Garages
- 3322 Sq.ft
- 1 Stories
- 3 Beds
- 2 - 1/2 Bath
- 2 Garages
- 2700 Sq.ft
- 2 Stories
- 5 Beds
- 3 Bath
- 2 Garages
- 2538 Sq.ft




















