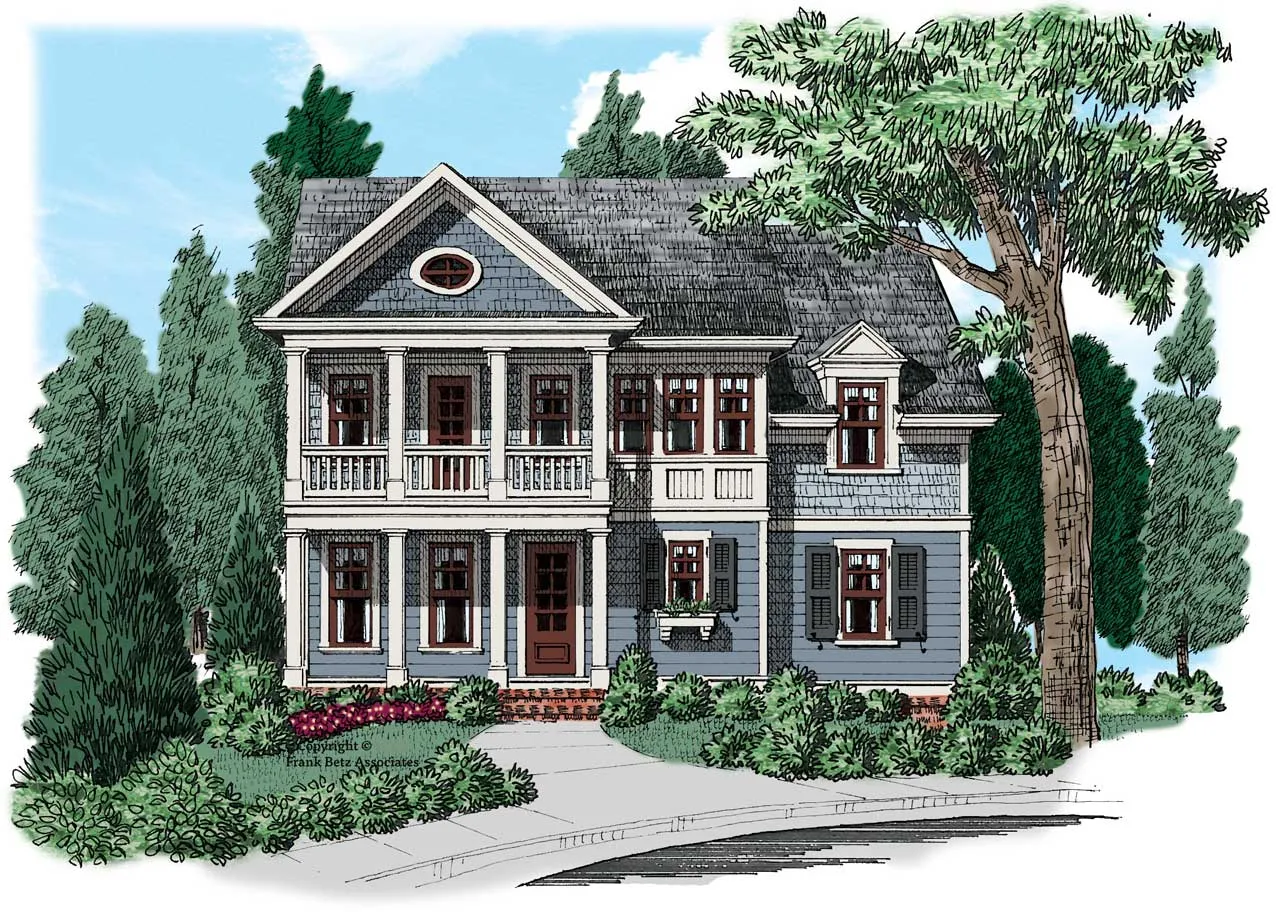House Floor Plans by Designer 85
- 2 Stories
- 4 Beds
- 3 Bath
- 2 Garages
- 2718 Sq.ft
- 1 Stories
- 2 Beds
- 2 Bath
- 2 Garages
- 1801 Sq.ft
- 1 Stories
- 2 Beds
- 2 Bath
- 2 Garages
- 1990 Sq.ft
- 2 Stories
- 4 Beds
- 3 Bath
- 2 Garages
- 2896 Sq.ft
- 1 Stories
- 3 Beds
- 2 Bath
- 2 Garages
- 1209 Sq.ft
- 2 Stories
- 3 Beds
- 2 - 1/2 Bath
- 2 Garages
- 2500 Sq.ft
- 2 Stories
- 4 Beds
- 3 Bath
- 2 Garages
- 2704 Sq.ft
- 2 Stories
- 3 Beds
- 2 - 1/2 Bath
- 2 Garages
- 2262 Sq.ft
- 2 Stories
- 4 Beds
- 2 - 1/2 Bath
- 2 Garages
- 2238 Sq.ft
- 2 Stories
- 4 Beds
- 3 Bath
- 2 Garages
- 2394 Sq.ft
- 2 Stories
- 4 Beds
- 2 - 1/2 Bath
- 2 Garages
- 2252 Sq.ft
- 2 Stories
- 4 Beds
- 3 Bath
- 2 Garages
- 2508 Sq.ft
- Split entry
- 3 Beds
- 2 Bath
- 2 Garages
- 1295 Sq.ft
- 2 Stories
- 5 Beds
- 4 - 1/2 Bath
- 3 Garages
- 3853 Sq.ft
- 4 Beds
- 3 - 1/2 Bath
- 3 Garages
- 2887 Sq.ft
- 2 Stories
- 3 Beds
- 2 - 1/2 Bath
- 2 Garages
- 2053 Sq.ft
- 2 Stories
- 5 Beds
- 4 - 1/2 Bath
- 2 Garages
- 3022 Sq.ft
- 2 Stories
- 3 Beds
- 2 - 1/2 Bath
- 2 Garages
- 1913 Sq.ft




















